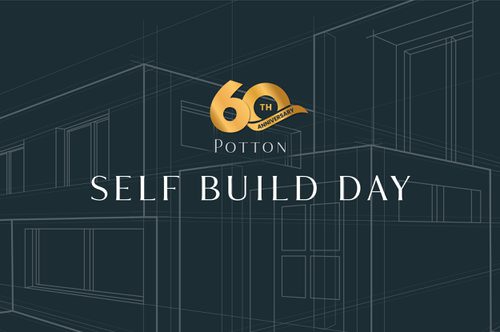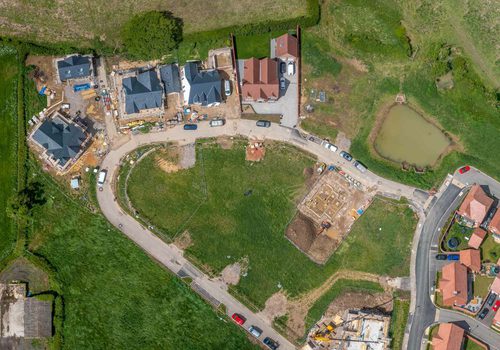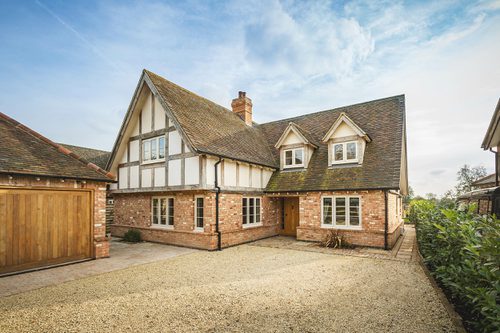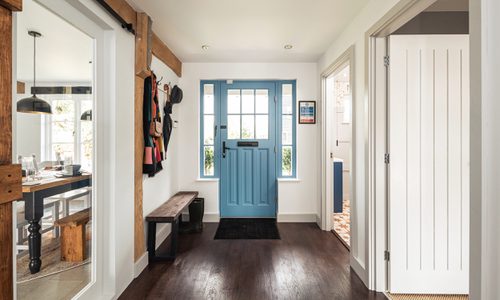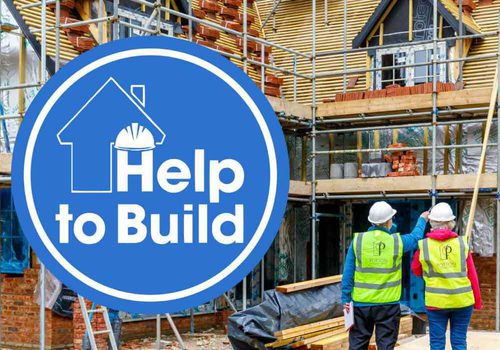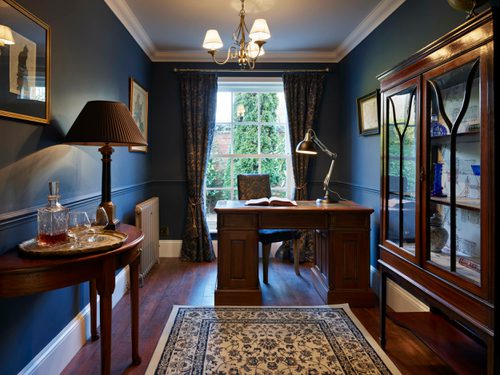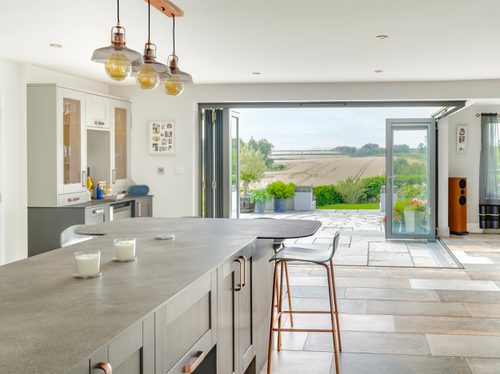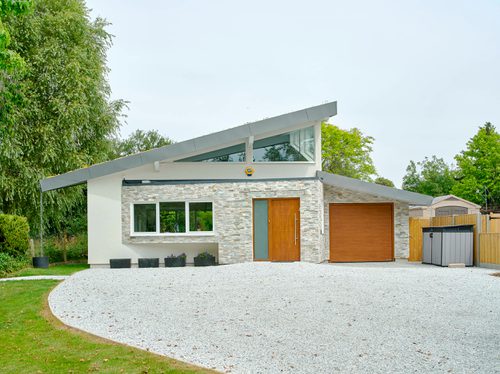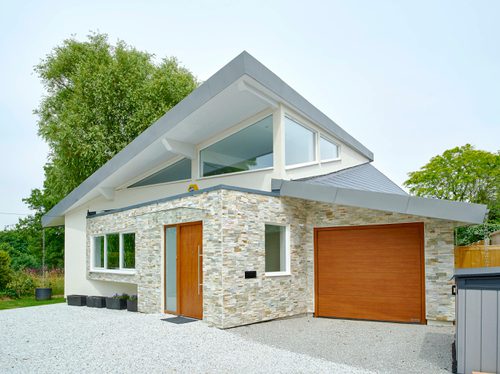
Academy
Welcome to the Self Build Academy
Our Self Build Academy provides online learning resources, and live experiences, developed over the years by our team of experts and designed to support you through the self build process. With more than 50 years of experience, we’ve helped thousands of people build their dream home. No matter what stage you’re at you can access content on a wide range of topics from finding the perfect plot to complying with building regulations or how to work with a designer and manage your build.
Learn about the Self Build Academy
