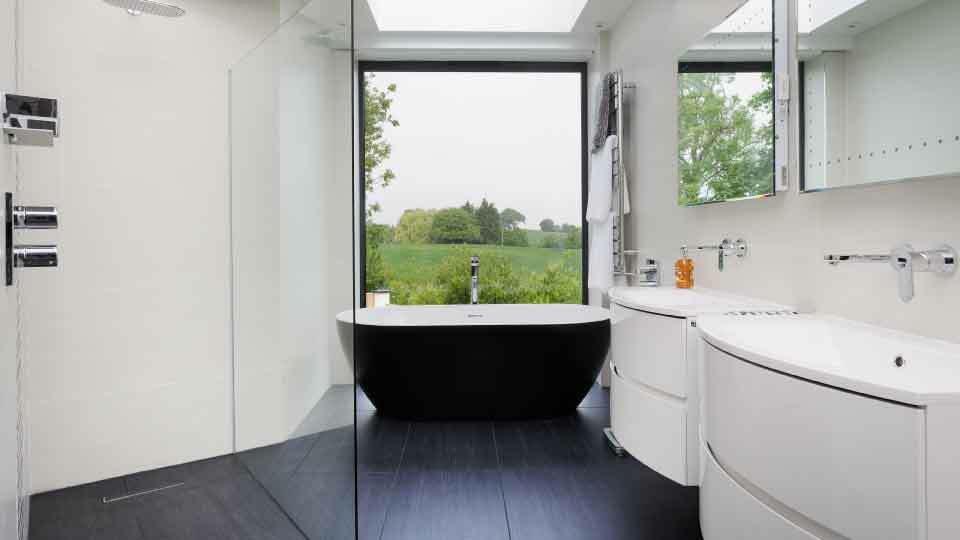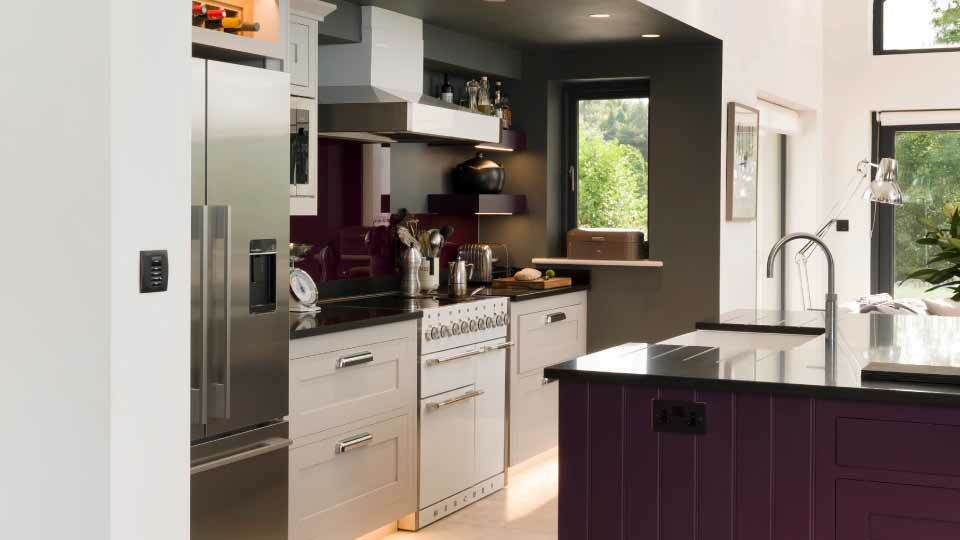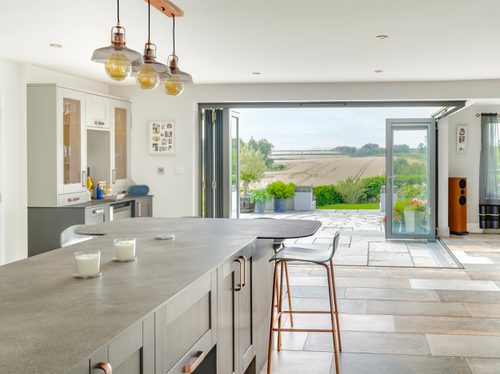If you’ve devoted time and money to creating the house of your dreams, not to mention finding the perfect location and getting the landscaping just right, it feels like a shame to leave it all behind if your circumstances force you to downsize or up-size. Future proofing doesn't just mean preparing for old age; you might be planning to have a family. Whatever your circumstances, incorporating future proofing into your design from the get-go will help you make the most of your home.
There are lots of different things you can do to make your home more comfortable and accommodating as time goes on. We’ve written a list of the top four things you can do from the design stage, so you can be confident that your home will grow with you...
1. Bathroom design
This largely comes down to subtlety and foresight. It doesn’t have to involve installing expensive walk-in baths before you really need them. For example, including a sizeable downstairs bathroom in your house design will allow it to be converted to a wet room at a later date if needed. This is a great first step in future proofing your home, and is also nice and subtle. And, as a bonus, you get to enjoy a nice big downstairs bathroom.
Of course, an accessible bathroom doesn’t mean you have to have a wet room, either. A walk-in shower is a safe and stylish option that has much less fall risk than a shower over the bath. Most people aren’t regular bathers anyway, and you probably wouldn’t miss a bath too much… and let’s not forget how much more water you save with a shower!
Leaving the wall next to the bath untiled, the better for installing a handrail without ruining the décor, is another easy way of planning ahead. A very simple one is just making sure there is enough manoeuvrable space between all the bathroom features. Little considerations at the design stage will make the addition of future proofing, should the need arise, that much easier.

2. Sustainable design
It’s probably fair to say that, as time goes on, the focus of Building Regulations will shift even further towards sustainability. With this (and the planet) in mind, it’s worth considering the use of energy-efficient features in your new home. They come with an added bonus, too, as something like solar photovoltaic panels or an air-source heat pump will save you money. If they make surplus energy, you can even sell this back to the National Grid.
There are loads of different sustainable options – even just considering what build system goes into your walls will make a huge difference to your home’s thermal performance – so you’ll need to do some research to find out which ones are right for you.
3. Kitchen design
There are lots of things to think about when designing a kitchen for your future. One of the most important considerations is the amount of circulation space. If you're designing your forever home, be mindful of allowing enough space between counters to allow a wheelchair space to turn around comfortably. With this in mind, a galley kitchen may not be ideal for future-proofing purposes.
Designing part of your kitchen worktop to be lowered is a great way for kids to flex their creative muscles cooking and baking without the danger of sitting on the counters, and also gives wheelchair users the opportunity to get involved. Lever-handled taps are the best option for younger and older hands because they’re much easier to turn on and off. These kinds of taps are applicable in the bathroom too.
At a material level, choosing non-slip flooring is key for preventing falls. If you're anticipating messy baking sessions with children, opt for easy-clean tiles, countertops and floors to make sure your lovely new kitchen isn't ruined by enthusiastic experimentation.

4. Entrance layout
Finally, we have the layout of the entrance to your home. Giving front doors and other openings a wide access will accommodate not only wheelchairs, but pushchairs too. This could also mean thinking about the access into your house. Perhaps a long flight of steps up to your front door isn’t the most prudent idea and a slope might be better.
Similarly, consider the landscaping; if your house will be on a particularly steep plot, think about how to level it off to make it more accessible. This doesn’t just go for your immediate family; think of the needs of visiting family and friends, too.
