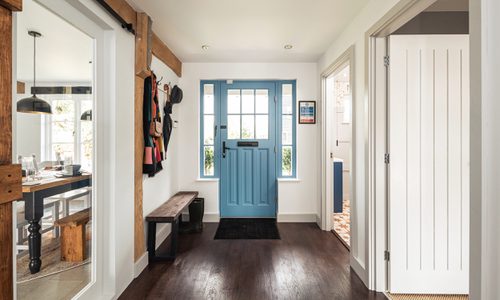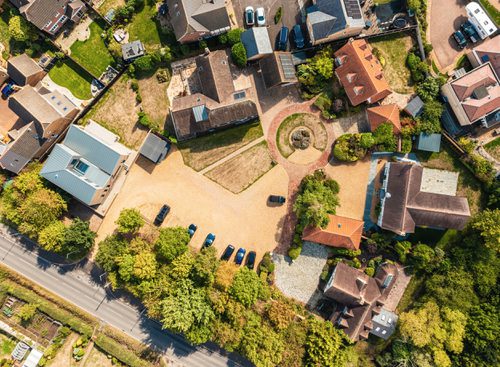To recognise the Caxton’s 30th birthday we’ve celebrated by giving it a modern update. We would love to invite you all to take a tour and get inspired by its new look, by visiting us at the Potton Self Build Show Centre in St Neots, Cambridgeshire.
The Caxton show home has always been adored by its visitors, so it was important to appoint the right interior designer who would be sympathetic to its origins but would come up with everyday solutions designed for modern-day living.
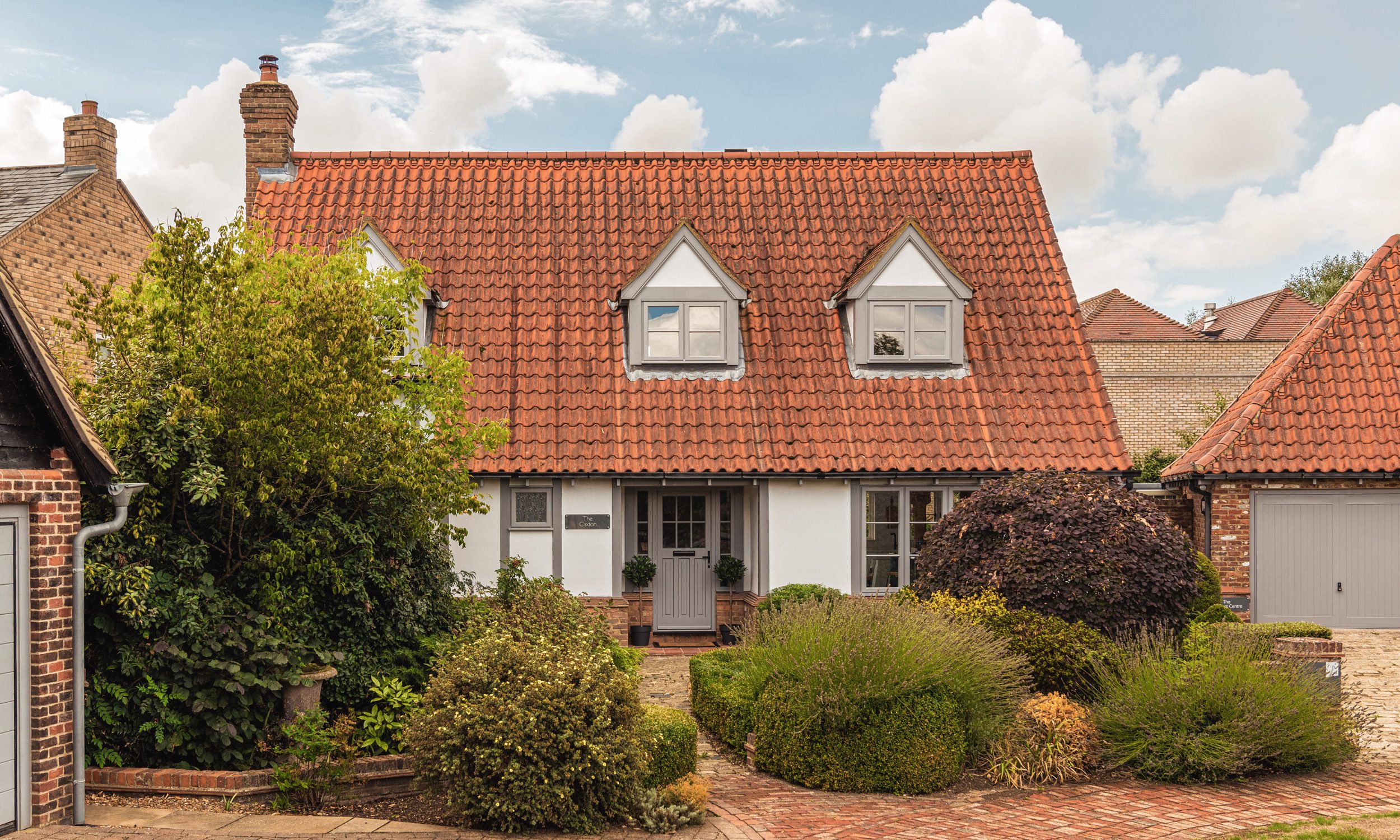
We had no hesitation in appointing Zoe Godbold from ic7design with her interior solutions for smaller spaces that are designed to make a home work for family life.
Zoe’s projects have included holiday cottage interiors and her own self-builds, one of which featured on the BBC’s TV series, The House 100k built, which was also the winner of the Build It Award in 2014. Zoe’s talent lies in making spaces function with her clever use of colour and practical solutions.
The design brief
We wanted Zoe to show how versatile the Caxton could be with a design that could work for a busy family or a couple looking to downsize. The style needed to be light, and whilst we wanted to avoid large amounts of dark areas we didn’t want it whitewashed or different shades of beige. Staying true to the Caxton’s rustic charm the cottage should have a cosy and welcoming style with its own individual personality and fun elements.
We asked Zoe to tell us more about the Caxton’s renovation project and to share some design advice for other self-builders.
Creating spaces with beams
The Caxton’s beautiful exposed beams are a standout feature and add to its country-cottage style charm. Using them throughout the house as focal points for design enhances the character of the home and brings a sense of warmth. In the kitchen and dining area, they have been used to define three distinctive spaces by creating a snug area for people to relax, a place for people to gather around the kitchen island, and the dining area, for entertaining friends and family.
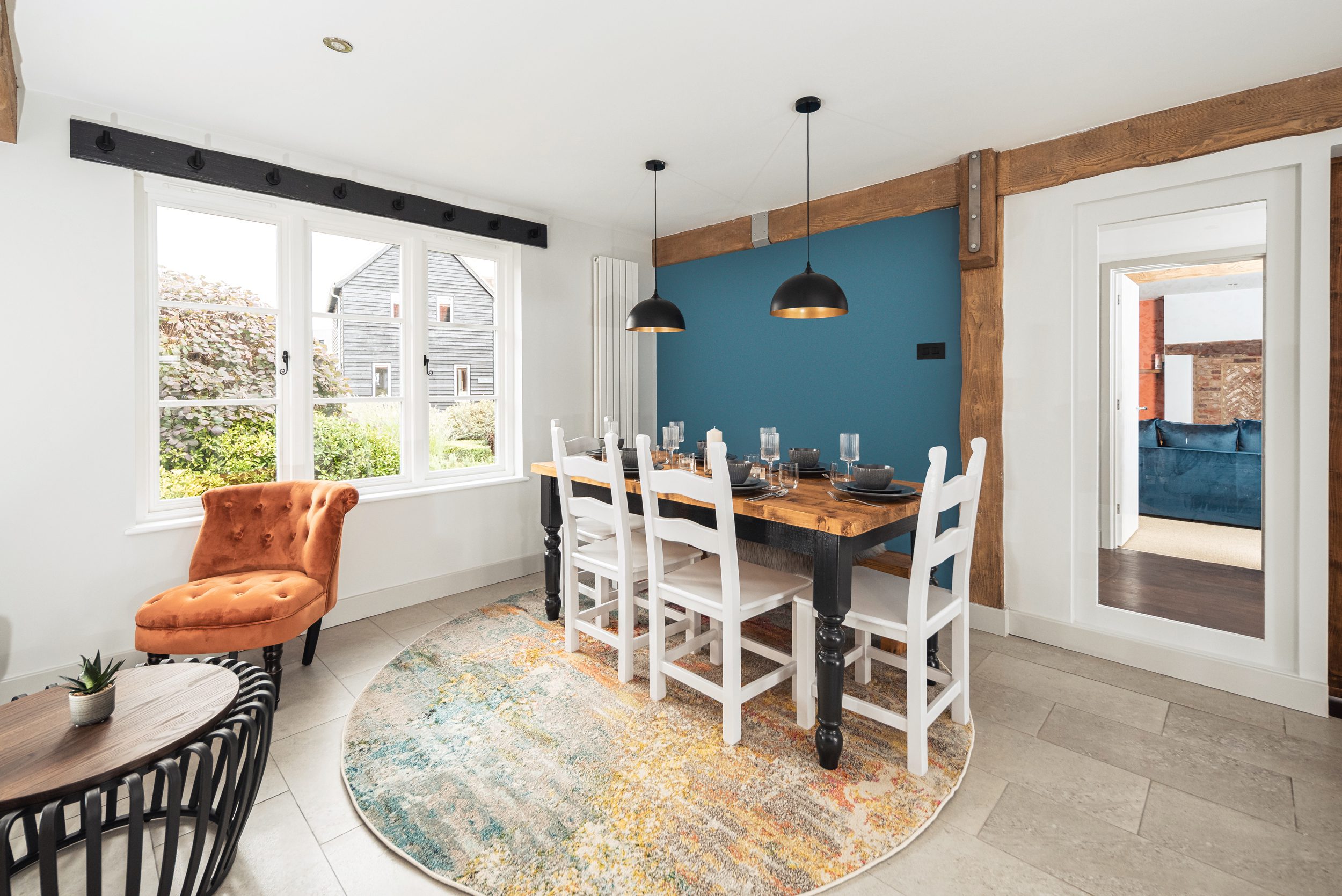
Consider different styles of lighting
The clever use of lighting can bring a room to life. Watch how the sun hits each room at different times of the day as this will help identify the best use of the space, colour schemes, and what type of lighting you may need to install. Lamps, uplighters, downlights and dimmer switches can add a dramatic effect to any space and can bring warmth to a room. Using pendant lighting over the dining area, as we’ve done in the Caxton, can create the perfect atmosphere for entertaining.
Using wood throughout the house
Originally the Caxton had a variety of wood types in various colours, which didn’t match and made the vision uncomfortable. When using wood try to keep colour variants to a minimum. In the Caxton, the skirting boards, architraves, and doors have all been painted throughout to complement the beams. While the wood colour used for the barn-style sliding door has been replicated throughout the house with a desktop, shelves, and other fittings.
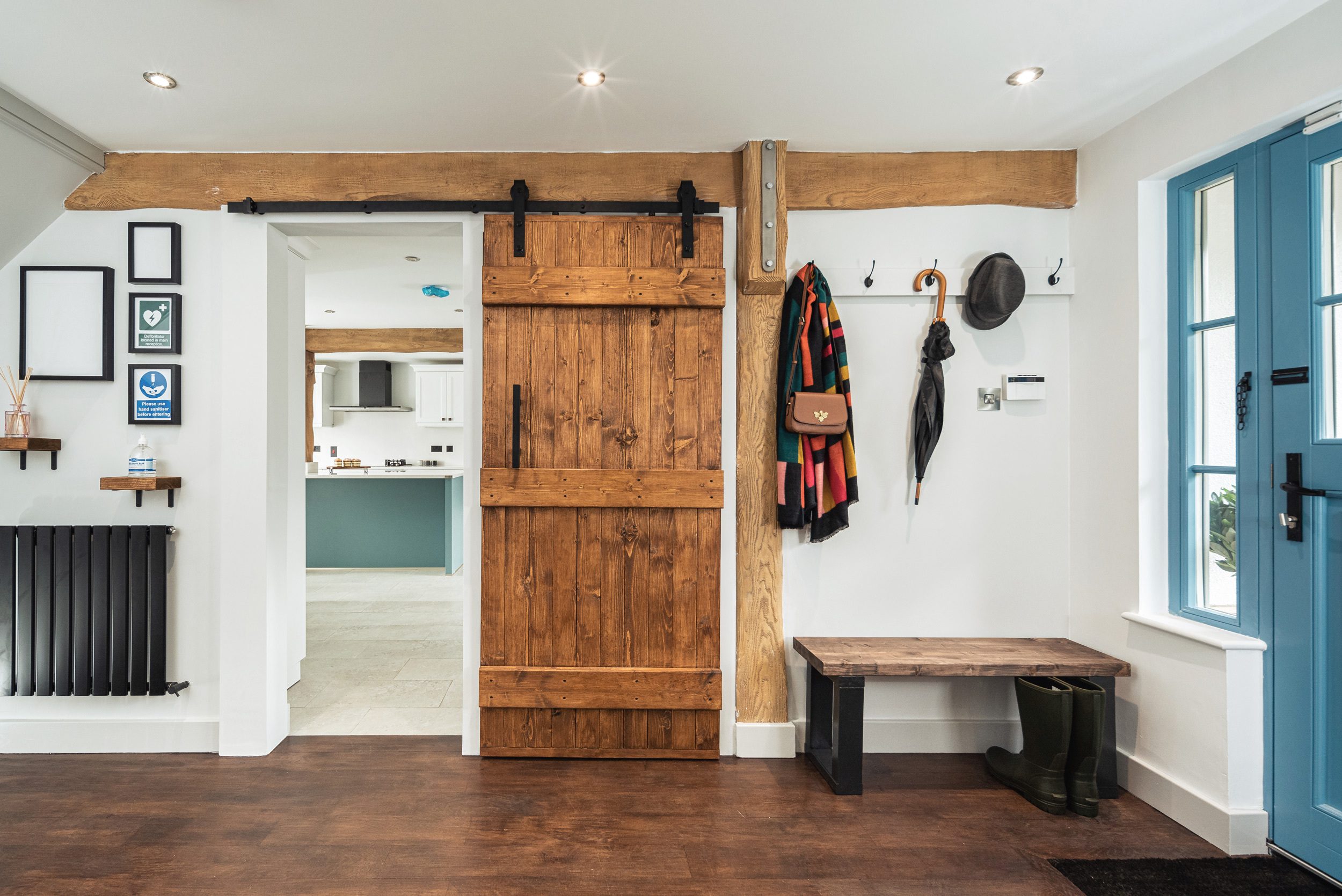
There are many options for using wood in your new self-build but ideally, make sure they match in colour or are a big enough contrast to make it part of a design feature.
Getting the colour palette right
The Caxton’s fireplace represents the heart of the home, so it was important to use these colours and tones within the brick as a starting point for the palette and to add warmth throughout the house. The other element that became part of the interior colour scheme was the original kitchen island. As a permanent fixture within the house it was important to incorporate the blue in other areas, by painting the inside of the front door and entrance windows, along with highlighting some of the walls.
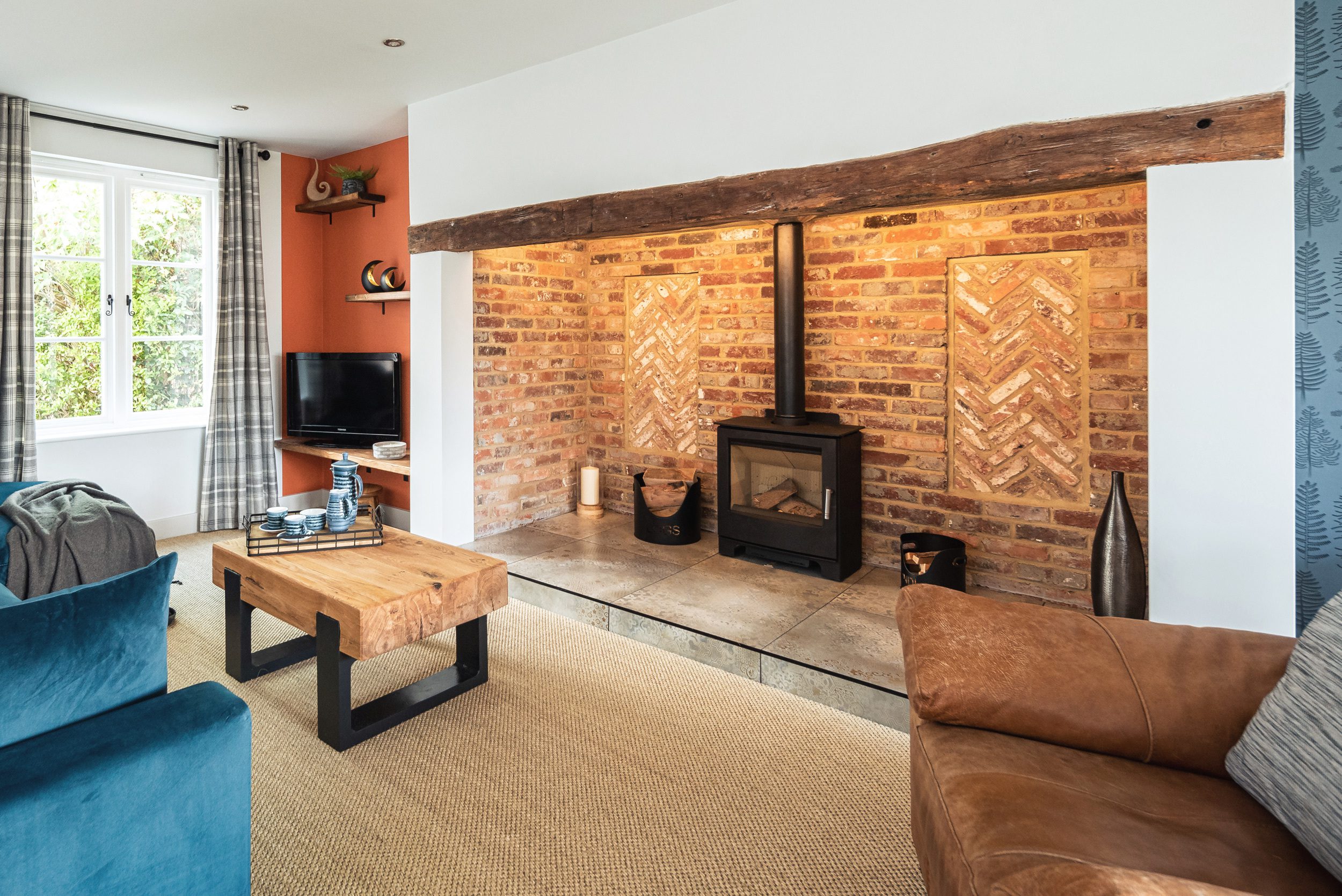
Creating usable space
To maximise the downstairs space we needed to adapt the double doors that led to the kitchen and dining area. Adding a glass panel to one side allowed light to enter while installing a sliding barn-style door gave us a practical solution to creating more usable space. Making the most of the internal space can help a house to function, so don’t be afraid to get creative and think outside the box.
Accessorising with black
Adding wrought iron features such as handles, hooks, and shelves, complement the exposed beams and darker flooring instead of adding extra colour. Throughout the Caxton, the use of black within the fixtures and fittings has added to the rustic style and is used as a consistent contrast throughout each room.
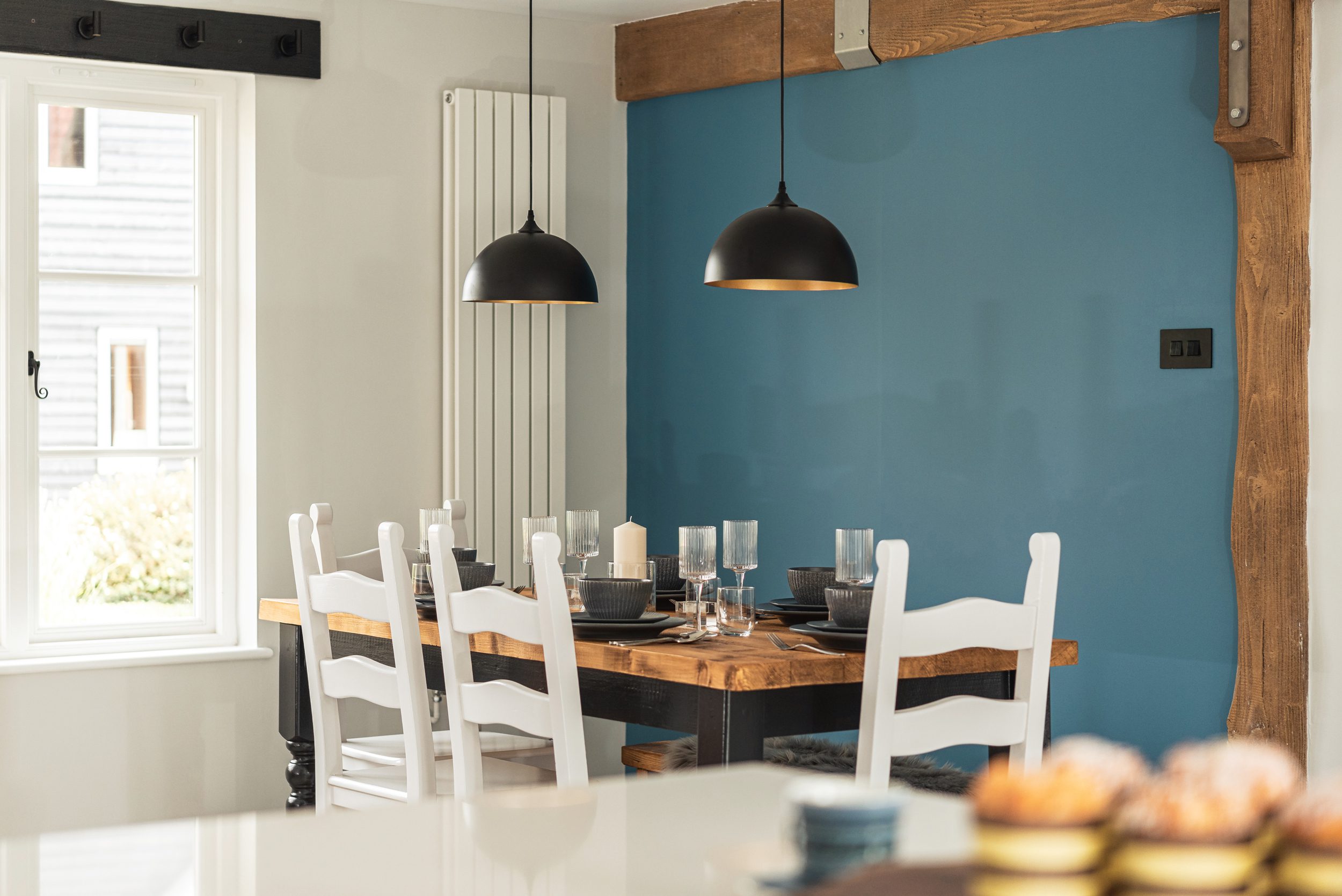
Rooms for everyone!
It was important to show how the Caxton could be used for different people living within the home. The study now represents a library, which could be an area for quiet reading, relaxing with music, or a space for a hobby. The same can be said for bedroom four which has been transformed into a great office space, with a desktop spanning the width of the room big enough for two! A tranquil space representing today’s ‘working from home’ environment.
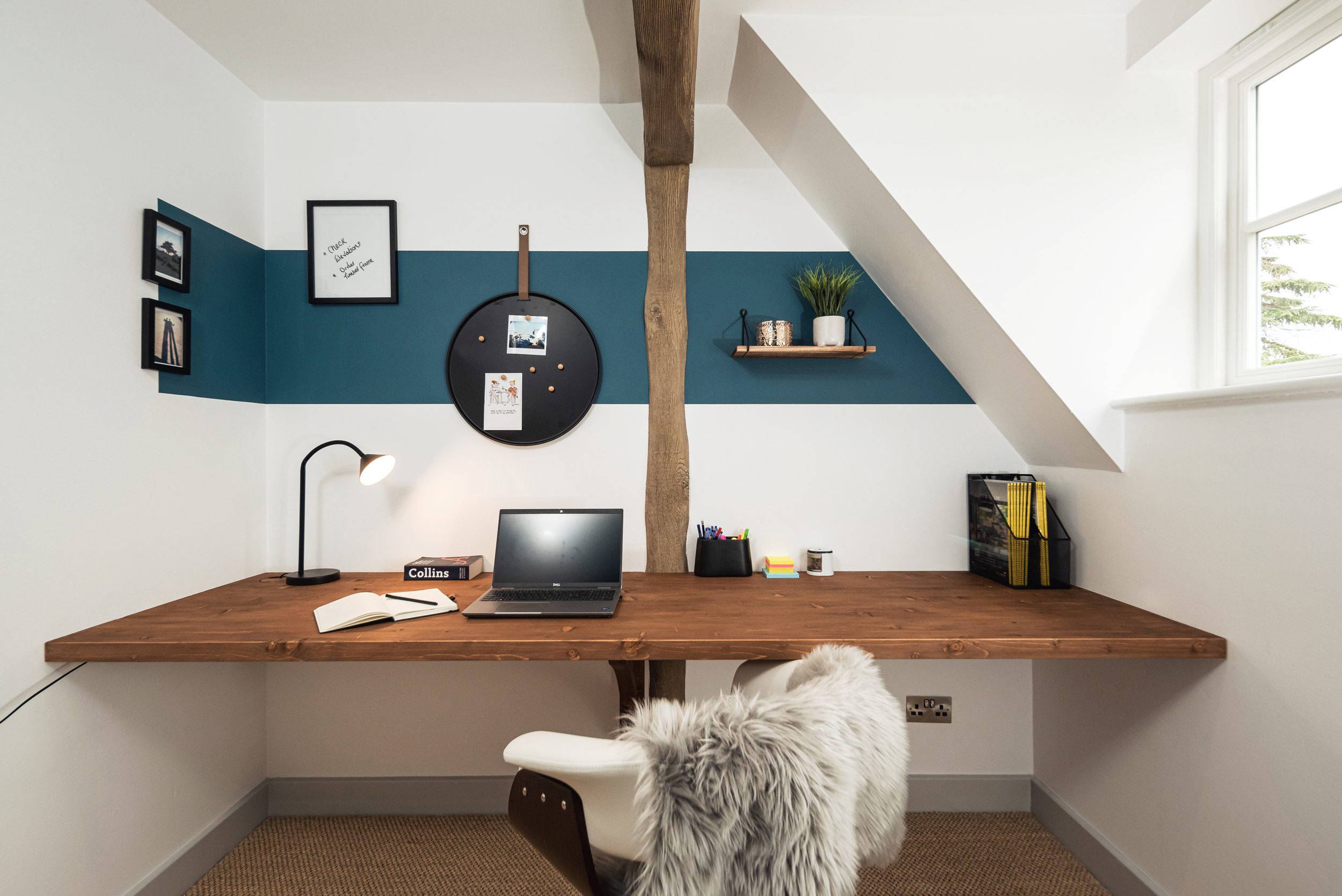
Don’t skip on the guest rooms
Bedroom two is one of the favourite rooms of the house, with a soft orange and grey palette for a relaxed and serene feel. It has its own personality whilst being coherent with the rest of the house. The choice of beautiful wallpaper and bed linen pays homage to the fireplace while giving a feel of a pampered hotel room your guests will never want to leave!
In bedroom three, green has been used to create a calming and relaxing room. To continue the sense of space, the wardrobe door remains glass, which could also be adapted into a frosted door if you wanted to hide what’s inside! A clever space-saving bookshelf bed has also been added which acts as a handy space for a light, books, or coffee and is a useful feature for anyone staying over.
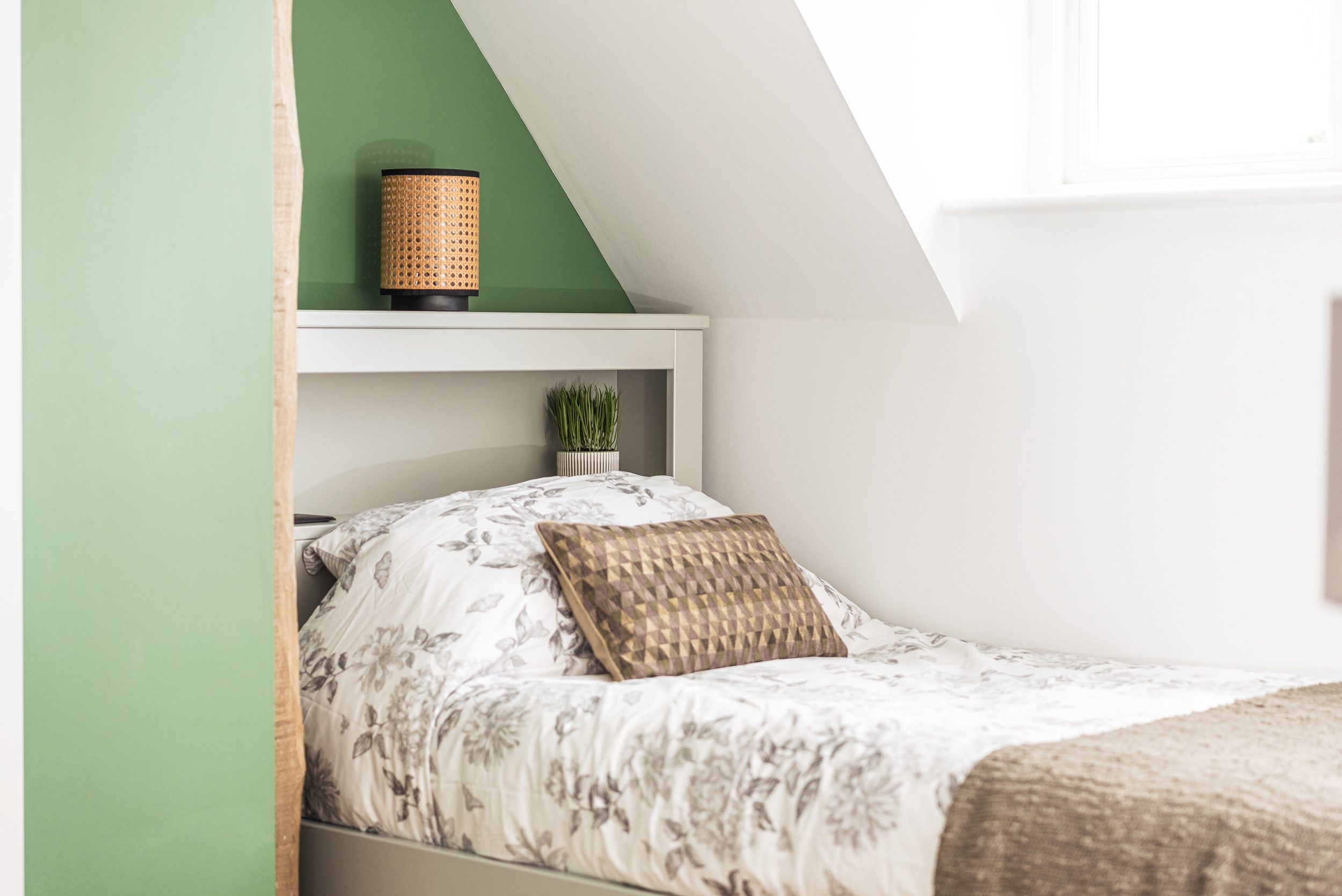
Features on a budget
In bedrooms three and four, the clever use of painted stripes and angles is a great way to add design elements to a room. This creates focal points, character and space but on a budget. Using paint as accents and adding small areas of good-quality wallpaper can also add to a sense of opulence without breaking the bank. We used it within the Caxton to have some fun with the palm trees in the library and the mice in bedroom three.
Bath or no bath?
If you have enough space in your master ensuite think about adding a bath to relax in away from the rest of the house. Adding a luxury shower to the family bathroom can sometimes be a better solution for guests staying over and a walk-in shower means it is future-proofed for everyone later in life.
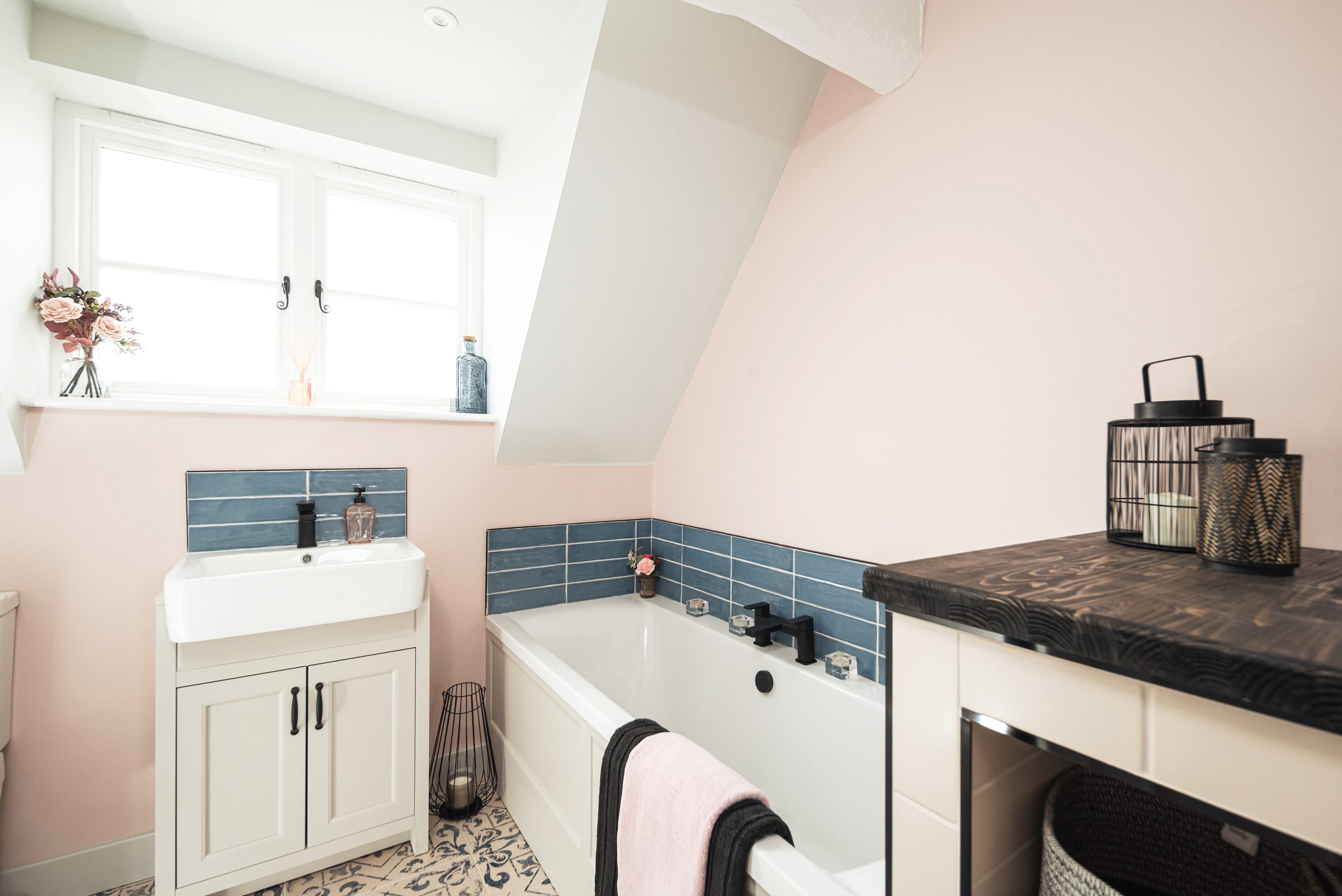
Balance in the master bedroom
Getting the balance right in the master bedroom is important, in the Caxton we wanted it to appeal to everyone. By using dark blue paint around the bed, it creates the feel of a big hug, whilst the use of lighter touches of pink help to keep the darker tones balanced. It’s all too easy in a self-build to overlook the bedrooms, and leave them a stark white. It’s an area where you can have a calming space for bedtime and your own personal heaven, so get creative with colour and make it one of the best rooms in the house!
Top three design tips!
Don’t be afraid to use colour
as it can have a dramatic effect on a space and can work within the tightest of budgets. Look at colour swatches, pick out colours you like, and don’t be afraid to use large test patches to ensure the hue and tones you’ve selected work for the room. This is important as the ‘perfect’ colour may need tweaking to suit the space and light. We used paints from Brewers who have an extensive collection, including bespoke sample pots which helped to select the right colours required for each room.
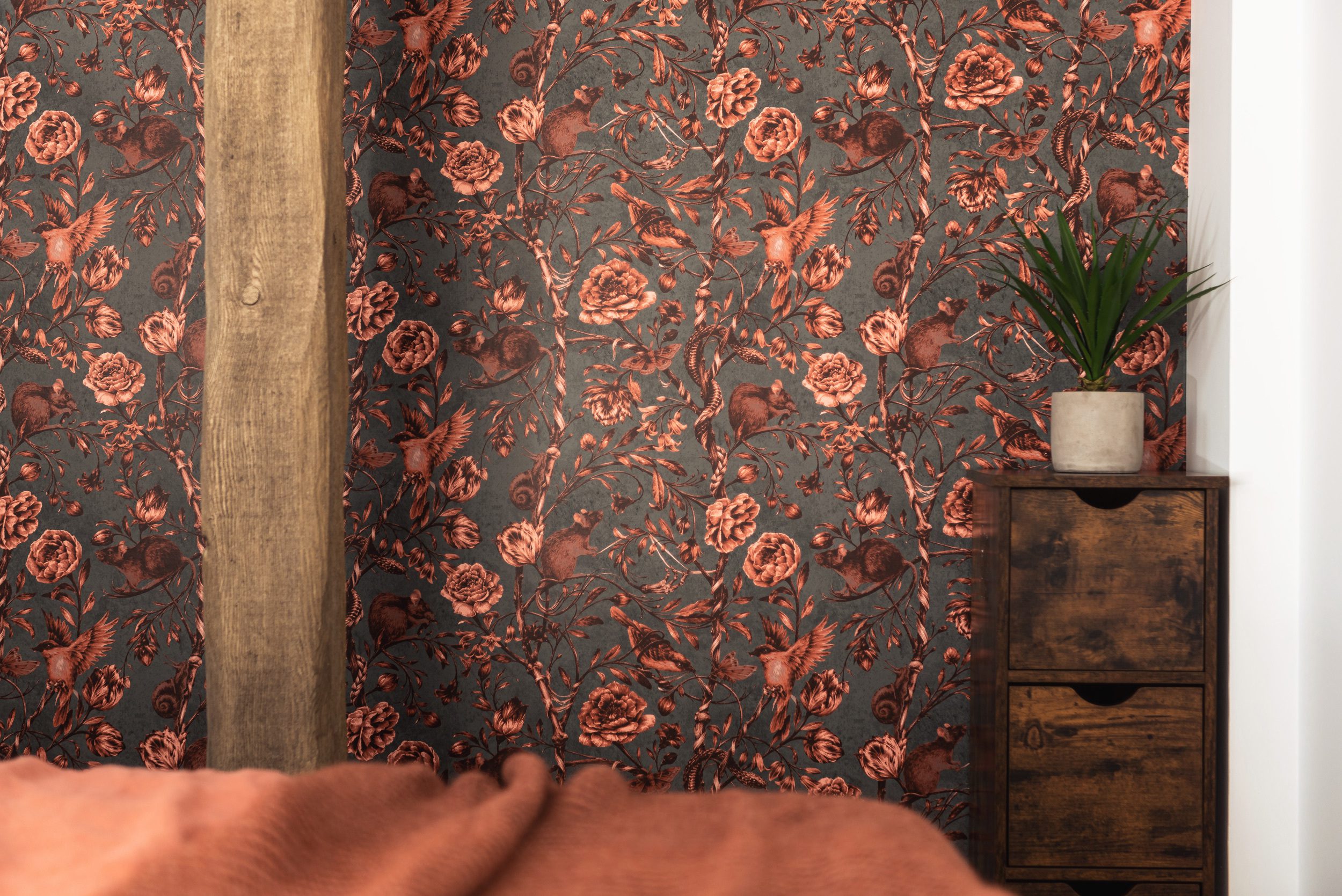
Choose the right size furniture for your space
Knowing your measurements when ordering key pieces of furniture is important. Don’t be afraid to go large if the room is large, items that are too small will be lost in big areas. Likewise, in smaller houses furniture size is equally as important. For example, opting for lower furniture like sofas can make the space feel bigger. In the Caxton, we placed a large 3-metre sofa that sits comfortably within the space, with the colour complementing the overall colour scheme.
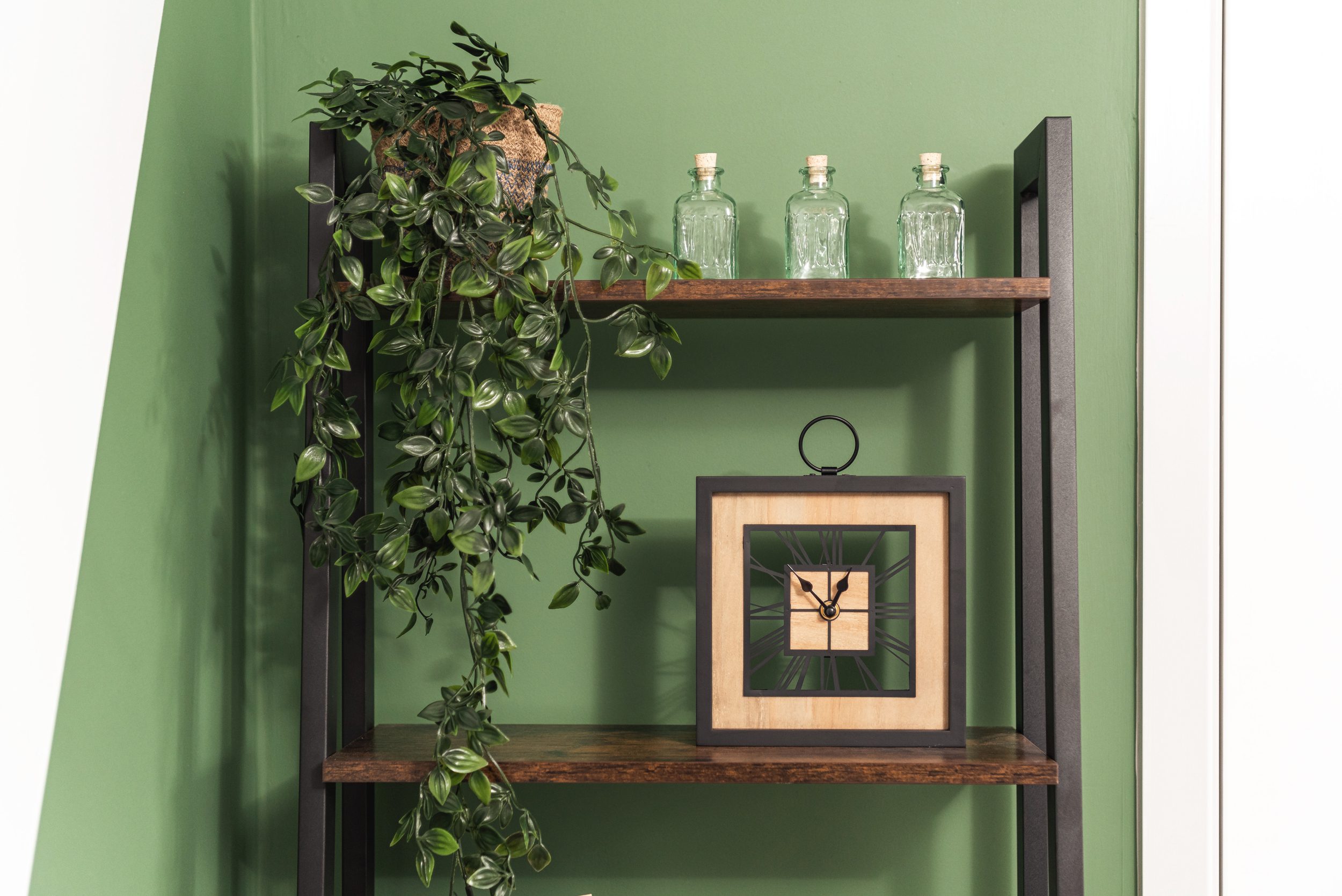
Fundamentally – make sure the space works for you, for your day-to-day living needs
It has to work for your lifestyle, your hobbies, and what you love to do so make sure you incorporate that within your home. Building a house is the most expensive item you will probably ever buy so make sure you create a space you love to be in and can use. Think of clever ways to host family and friends if you like to entertain. If you play the piano, incorporate the piano space during the design process and if photography is something you enjoy doing, why not have a gallery wall dedicated to all your photos? As a self-builder, you have the luxury of designing your own space with little compromises, so determine your requirements, take the time to explore different possibilities and you won’t be disappointed!
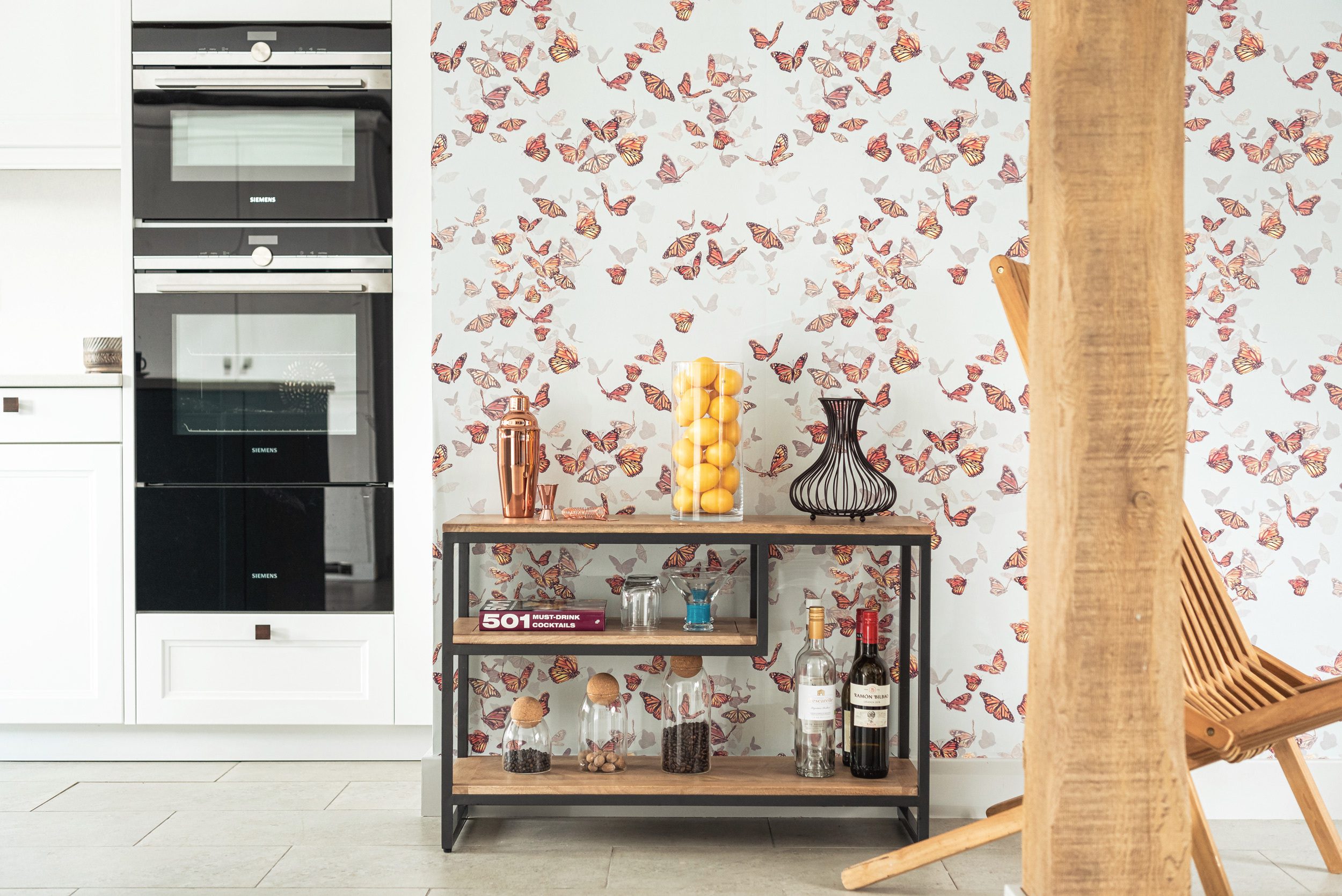
Thank you to Zoe, for a fantastic renovation and her helpful design tips!
If you would like to get in touch with her you can email her at zoe@ic7design.com
