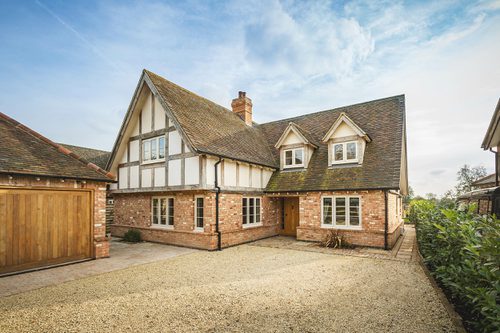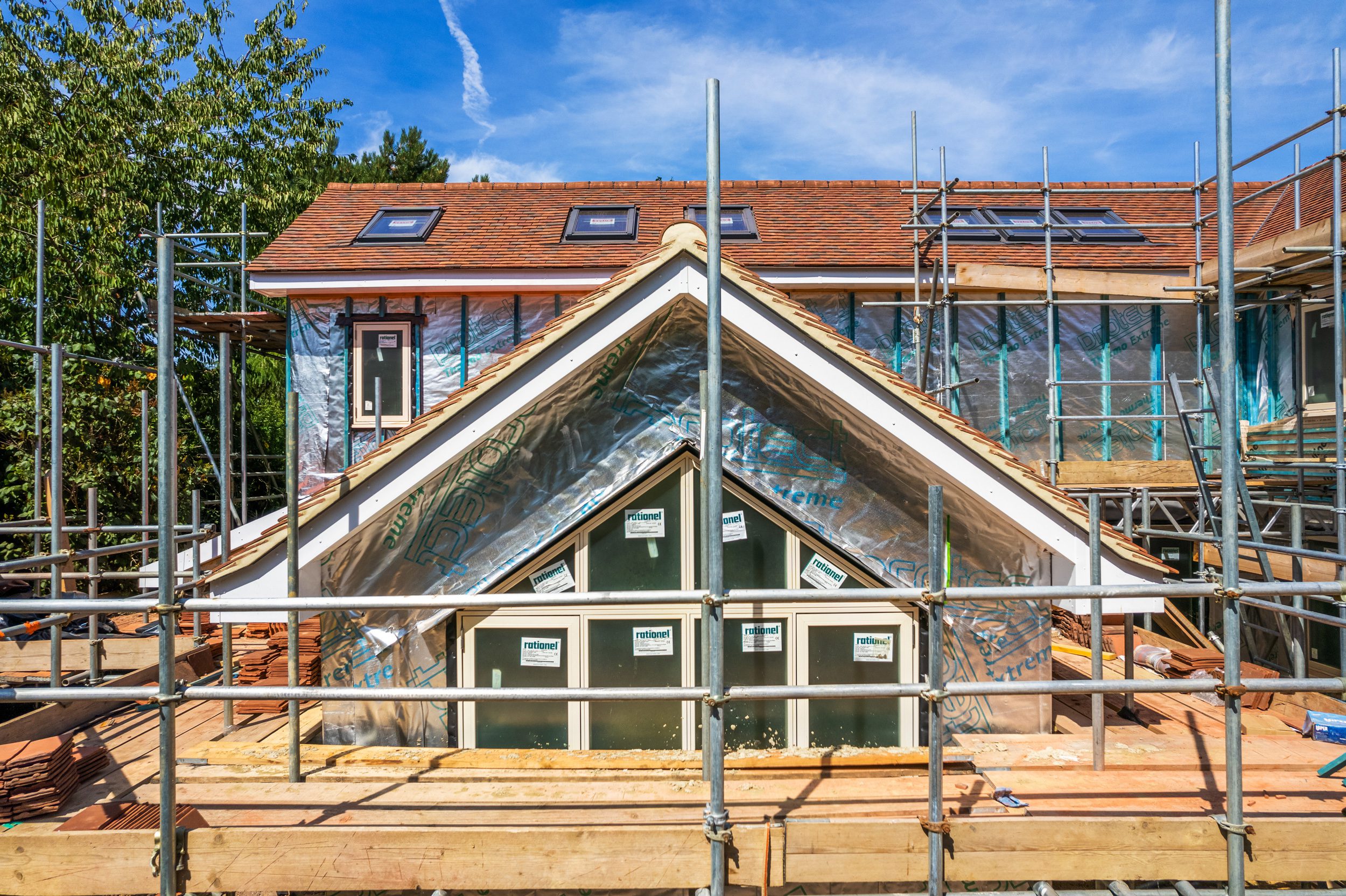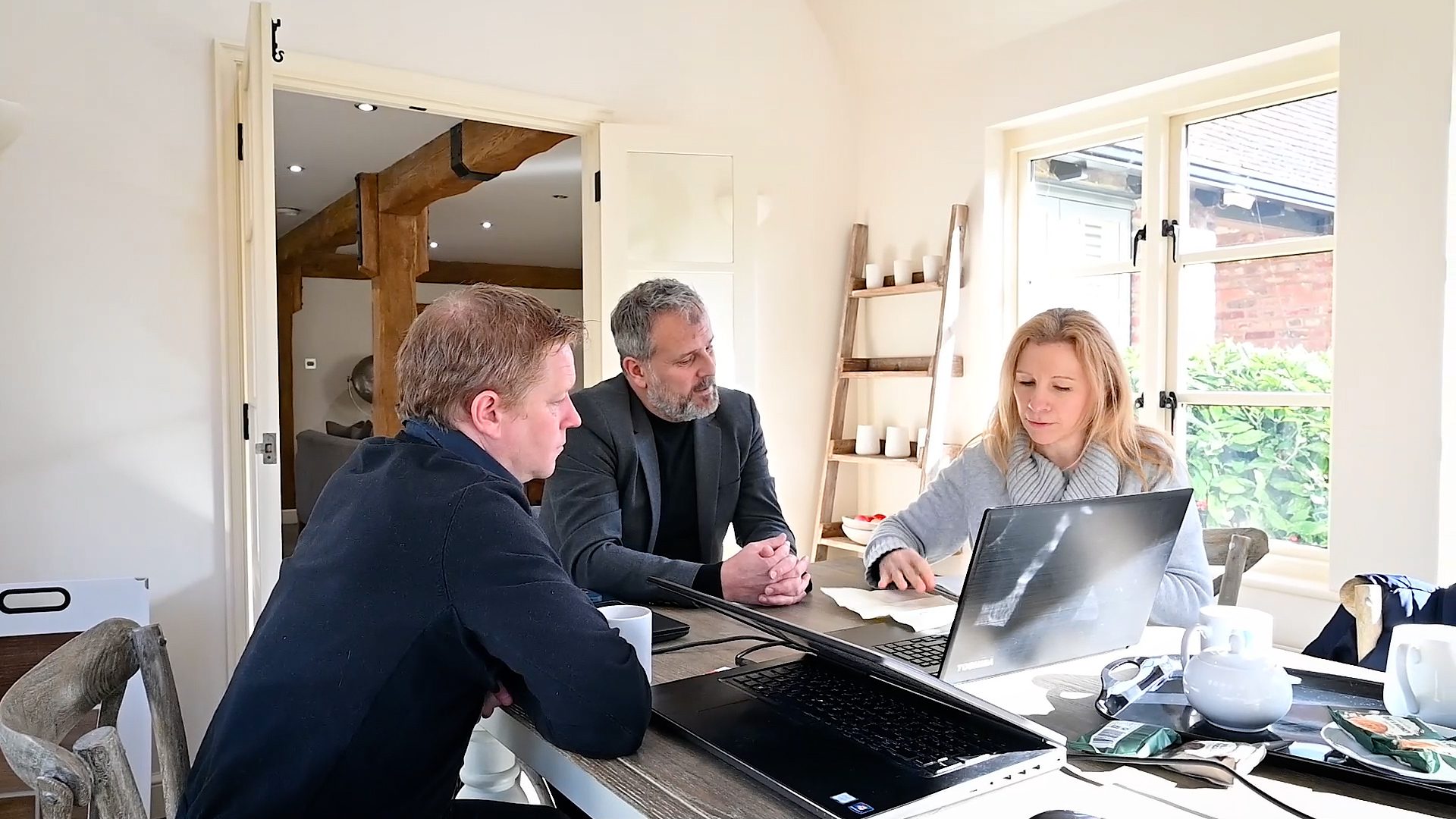We are proud to announce that Potton has been shortlisted for this year’s Build It Awards for Best Timber Frame Home!
The project chosen is a timber frame build based on our Gransden design, featuring exposed posts and beams, both inside and outside the property.
Paul Newman, self-build director at Potton, says staff are over the moon at the news. “It is an honour and an achievement to make the shortlist in such a prestigious competition,” he says.
“It is recognition of the expertise and hard work of our architects, self-build consultants, and staff throughout the company – and testament to the strength of our timber-frame product. We are all delighted.”

This five bedroom house is the dream home of the Kybirds. No stranger to Potton and our work, they first visited our self-build show centre in St Neots, Cambridgeshire more than 20 years ago. When they saw the Gransden show home they loved it so much, they knew that when the time was right for them to self build, it was the design they would go for.
Fast forward a few years to 2014 when the Kybirds eventually found their perfect plot after 18 months of searching. The half-acre site already had planning permission for a replacement dwelling and there was no doubt in their minds that it was a design based on the Gransden that would become their dream home.
The build started in 2015. Of course, the best designs are one part inspiration, one part personal taste and one part perspiration. Or perhaps in this case it should be two parts perspiration, as Rob Kybird, never one to shy away from a challenge, decided to self-manage the project from start to finish.
Using the Gransden as their starting point, the couple kept the rustic look they loved so much, creating traditional features of the beams and posts, and adding areas of exposed brickwork inside. However, the house also needed to perform as a contemporary home to suit the specific needs of their family, so they opted for an open-plan layout on the ground floor, with the wonderful effects this gives - more light, more room for entertaining and relaxation, an altogether majestic feel to the living space.

This luxurious open atmosphere extends to the garden. It becomes an extension of the living accommodation itself in summer, when the French doors mark the transition from inside to out, the neutral terrace echoing the natural tones of the interior.
Stone steps lead to an impressive lawn, with borders, ornamental plantings, pergolas and walkways gracing the grounds - a fitting garden for such a splendid build.
The house is a Gransden for sure - the overhanging eaves, timber beams and beautiful dormer windows give away its heritage - but it’s also a much-loved modern family home. The perfect representation of the Kybirds’ long-held self-build dreams.




