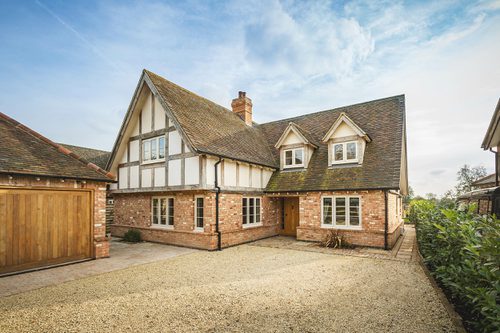What is a prefab home?
The simple definition of a prefab home is a house that has been constructed in separate parts in a factory, which is then transported to a chosen building site to be assembled. Yet this short definition encompasses a world of possibilities, including design flexibility as a prefab family home is often much more individual than mass-produced houses. In fact, they are the opposite of the one-size-fits-all approach and can incorporate new technologies, making them the go-to option for people who have a modern lifestyle. Prefab homes are also known as flat-pack homes and kit homes, but in the UK these are all generally referring to the same thing – a building constructed from individual components that are custom made in a factory and then assembled on-site.
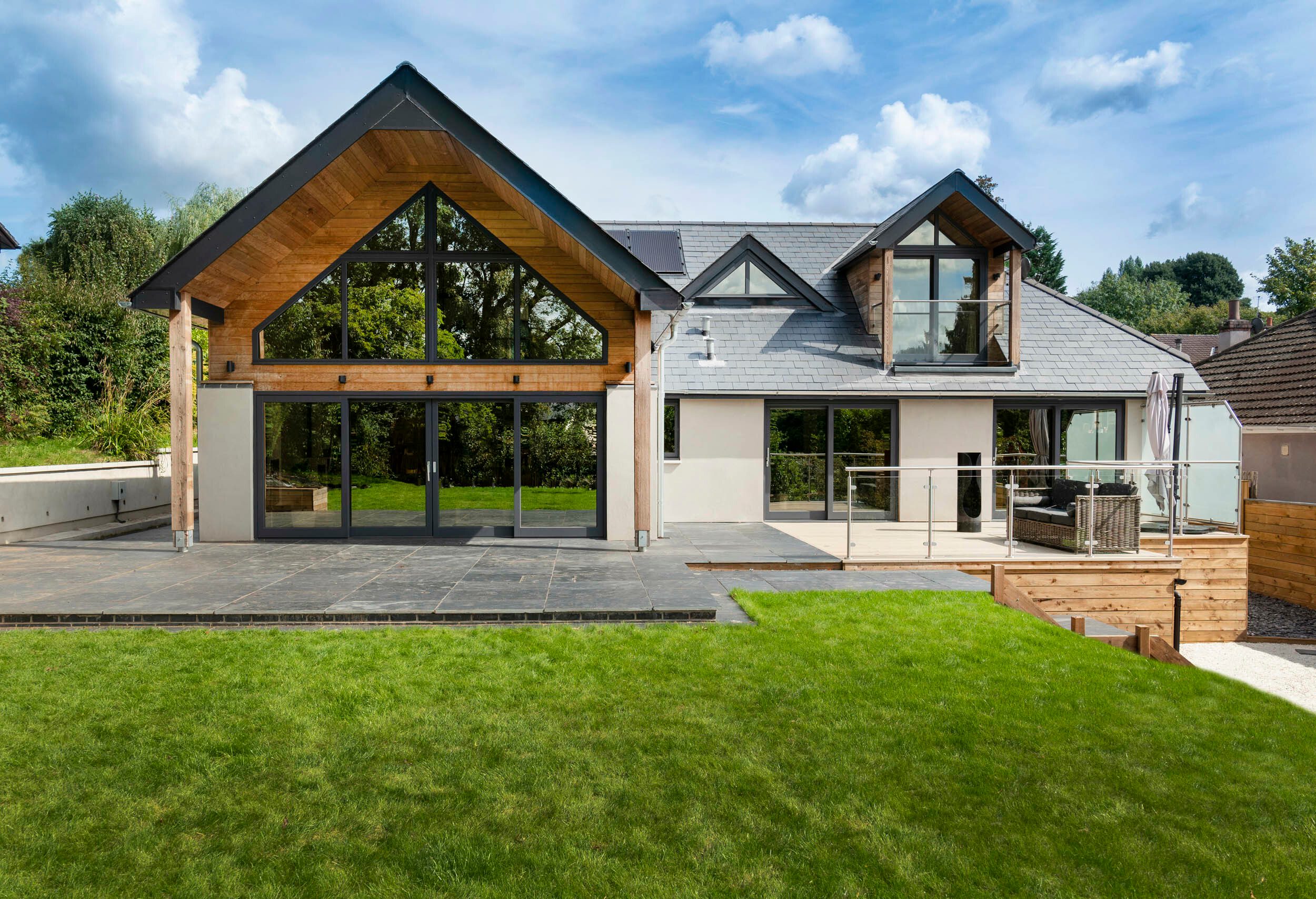
History of prefab homes in the UK
Post-war Britain had a massive housing problem on its hands in 1945, many thousands of homes had been destroyed in the Second World War and accommodation was urgently needed, not only for people made homeless by bombing raids, but for returning military personnel and their families.
Prefab homes were seen as a temporary answer and according to Historic England, over 156,000 were built across the country from 1946-49. These houses had a projected life of 10 years, a temporary solution to the housing crisis, however some of these prefabs still exist today and many far outlasted their projected lifespan.
In a further attempt to quickly increase housing stock, local authorities built permanent prefab homes from pre-cast reinforced concrete (PRC), with concrete components manufactured in a factory and put together on site. From the end of the war until 1955, around 500,000 of these were constructed.
People immediately warmed to these new homes as they were modern, with inside toilets and fitted kitchens, and they were designed with gardens where food could be grown (a massive consideration following the deprivations of World War II).
They were erected quickly and cheaply, often in estates, and community spirit thrived there. Today some of the last remaining prefabs have been given listed status and some can be seen in museums.
Prefab homes have come a long way
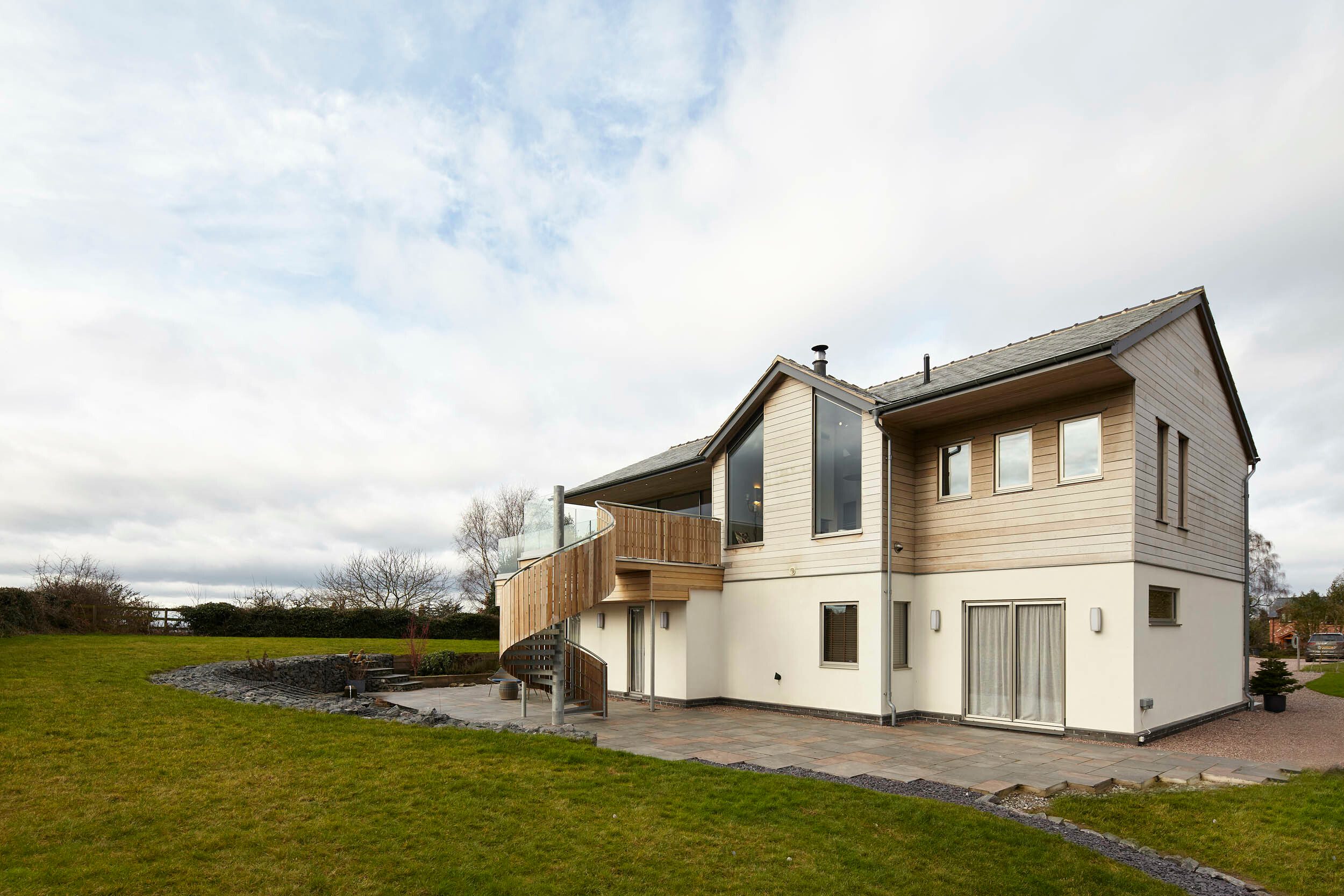
The Potton Timber Engineering Company was established in 1964 and during the ‘60s and ‘70s the company supplied thousands of timber frame houses to local authorities.
Potton appreciated the advantages prefabrication construction methods provided, while at the same time understanding the bespoke and unique design opportunities they offered. The company had the vision to see how constructing a timber frame in a controlled factory setting then assembling it on site would result in a quality build that bucked the standardised house trend, creating a desirable and aspirational home.
Are Potton homes prefabricated?
Yes, our houses are modular prefabricated homes. But this term, along with others including kit homes, flat pack homes and factory-built homes, tends to be misused or misunderstood. Our homes are bespoke and designed to your specifications. They are not 'off the shelf homes' where you pick from a catalogue, limiting your choice in house types and designs.
Today, the majority of our self-build homes are completely bespoke constructions. They are architecturally designed to suit your plot, lifestyle and budget.
The prefab home route with Potton
Your timber frame home starts life on paper – you either work with one of our architects to design your ideal home or you have plans drawn up independently. Potton then translates your dreams into reality, constructing elements of your timber frame home in our quality-controlled factory, before transporting the individual components to your build site and assembling the superstructure there.
In conjunction with this, we can help you find your plot of land, advise you on what is acceptable to local planners – and what isn’t, secure planning permission for you, construct foundations, supply and fit windows, doors and the staircase.
Our experts will work with you on your self build project, whether you’re a novice or a seasoned self builder. We also work with custom build plots. These are slightly different to true self-build in that they are sold with planning permission already granted and utilities connected. They can be on small or large developments and each plot has a passport stating the type of design and number of bedrooms allowable. Buyers still have exterior and interior design choice, but within set vernacular limits.
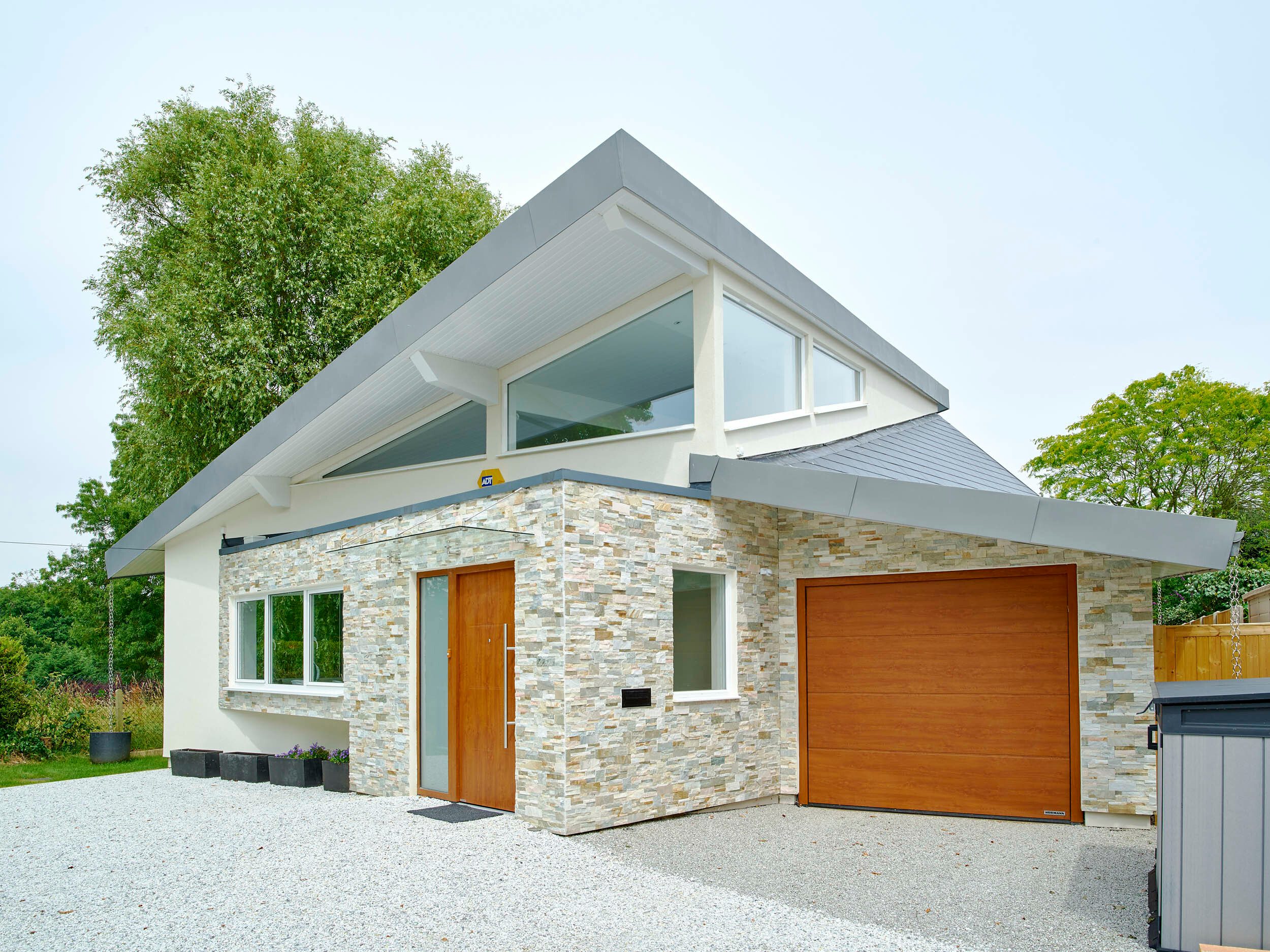
What are the advantages of a prefabricated home?
Prefabricated homes are manufactured offsite in a factory environment, with sections delivered to site ready to be assembled. They are an accurate way of building a home and can often be assembled quickly.
At Potton our timber frame homes are engineered by our technical team and then manufactured in our quality-controlled factory to ensure the required thermal performance and building regulations standards are met.
Once on-site the timber frame panels can be erected quickly and efficiently, meaning less labour is needed for this part of the build. If you choose Potton’s weathertight package, we’ll also take care of the fitting of the external doors, windows, roof, and other waterproofing to the exterior.
Following on from this, because the timber frame is cut and constructed to exact measurements within our factory, less material waste is generated on-site, which can keep your waste removal costs down. At Potton, any timber waste we generate during the frame manufacture is generally reused or recycled to help reduce waste to landfills.
For many self-builders however, the main advantage to building their own home is the design possibilities. They’re not restricted to the layout of an existing building or the limited designs of a mass-market housing developer. Self-builders are in the market for turning an often long-held dream into a reality and can create a house that fits their budget.
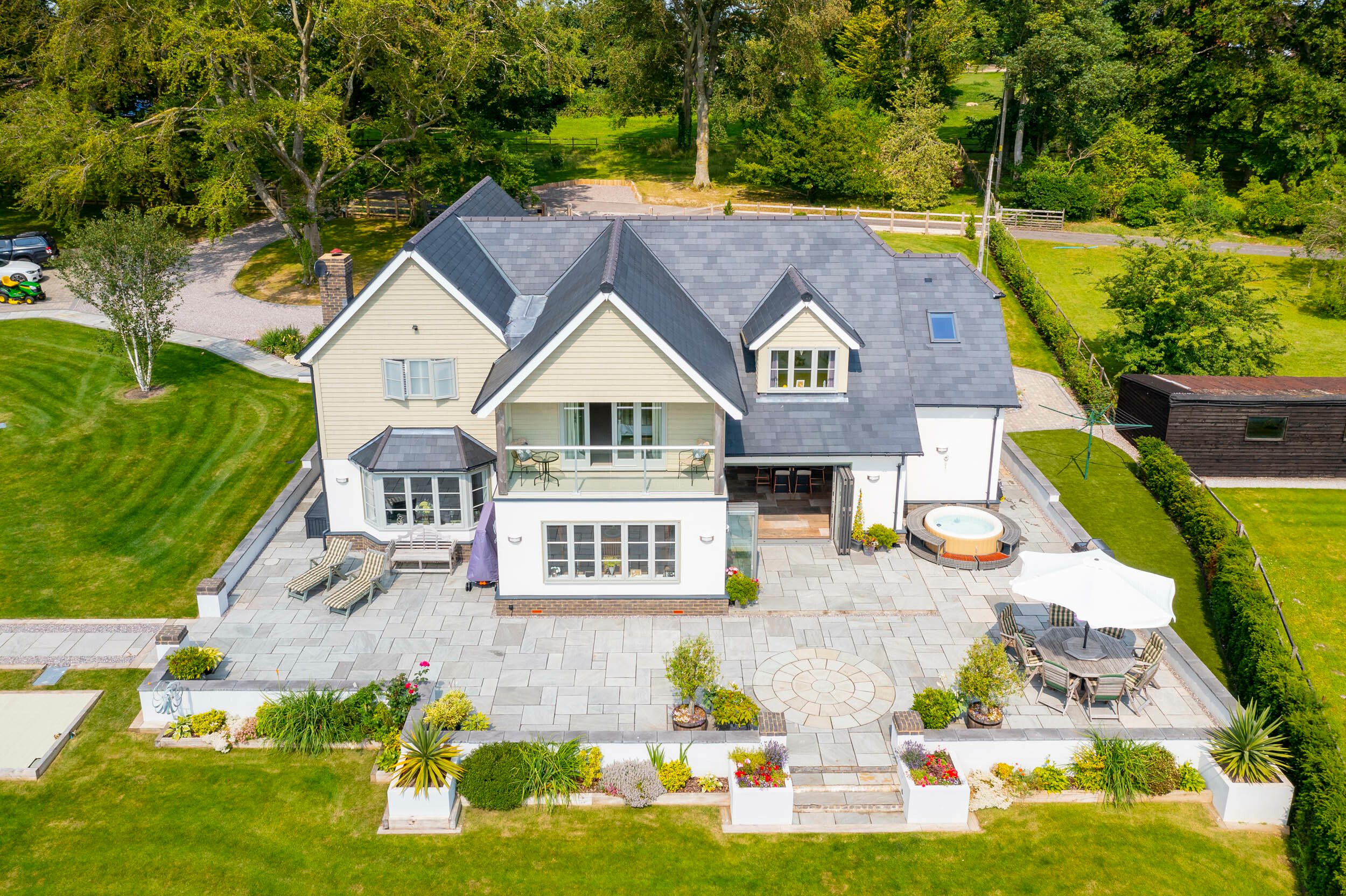
Do I need planning permission for a prefab home?
Yes, you do need planning permission for a prefab home. A house that is prefabricated off-site is just like any other dwelling, and will need planning permission before it is erected.
At Potton we can help guide you through the planning process. Starting with a planning appraisal, looking at your plot of land and its viability to be built on, once you are a Potton customer you can work with our knowledgeable team to create a prefab house design that meets the planning requirements for your local authority.
Get in touch with one of our self build consultants to take advantage of our plot appraisal service. Once you have a better understanding of the possibilities of what you can get permission for, you can start designing your own prefab house.
Can you put a prefab home anywhere?
To a certain extent, yes, you can put a prefabricated house anywhere. As with any self-build project, you need to find some land, and planning permission must be granted before you can build a house on it. A prefab home can be built on any suitable building plot.
Often, the biggest hurdle to building a prefab home is finding land. Potton’s Self Build Academy offers free resources, including a Finding a Plot Masterclass online course.
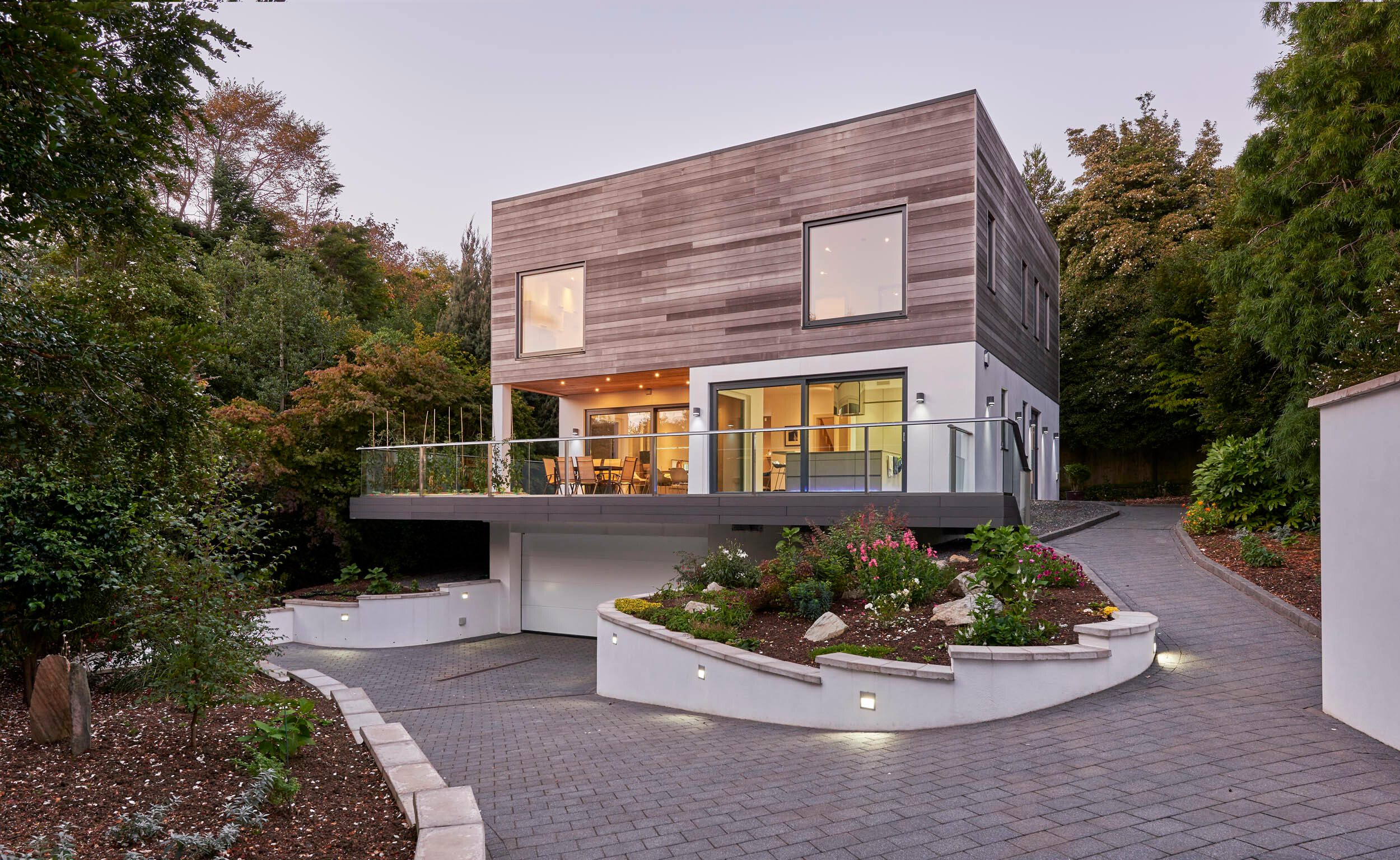
Can you get a mortgage on a prefab home?
Yes, mortgages are available for prefabricated homes. Mortgages are widely available from specialist self-build mortgage brokers generally for up to 75%* of land and build costs. Money is usually released in phases, dependent on the build stage. Lenders will look at individual financial circumstances and credit records in the same way that standard mortgage providers do.
Interest rates for self build mortgages are generally higher than for standard residential mortgages, however once the build is complete, many people re-mortgage with a regular residential lender, so minimising the impact of this.
As with any significant investment, seek expert financial advice at the outset. Your choice of cladding – the material you use on the outside of your build – can affect a lender’s decision for example, so you need to know about any possible restrictions before you start.
The Government launched its Help to Build equity loan scheme in June 2022, which is designed to help more people in England self build their homes. The scheme is open until 2026 and more information can be accessed on the government’s Help to Build guidance pages.
*(source: Moneyfacts – Self Build Mortgages, actual figure 76.75%, correct as of 27/09/2023)

Can I build a prefabricated passive house?
Prefabricated homes are suited to Passivhaus construction. The meticulous measurements ensure exact fit of sections and joints, reducing thermal bridging, giving the required levels of airtightness that a Passivhaus requires.
Potton’s Elsworth show home is built to Passivhaus standard using Kingspan TEK structural insulated panels (SIPs). This striking prefab SIPs home was constructed at our Self Build Show Centre, which is available to visit 5 days a week. The Elsworth is an excellent example of a modern prefab house, with the SIPs panels being pre-manufactured in a factory, and then delivered and erected on-site.
Are prefab homes worth it?
With a bespoke prefab home you can create the house you’ve always wanted to live in, with the number of bedrooms and bathrooms you want and the layout you’ve chosen. You choose the aspects of your lifestyle you want to cater for, from a walk-in wardrobe to a double garage on the side. The fixtures and fittings are as you desired them to be and the interior décor is completely to your tastes.
Aesthetically and practically speaking, a prefabricated home is worth the time and effort you put in to it, as the final result can be a forever home you are proud of.
Design your dream home with Potton’s house & floor plans
We have an extensive ‘Ideas Book’ with house styles and floor plans, designed to help inspire your dream home. The book aims to help you, as an aspiring self-builder to develop your ideas but it’s by no means exhaustive and only scratches the surface of what Potton can offer in terms of design.
