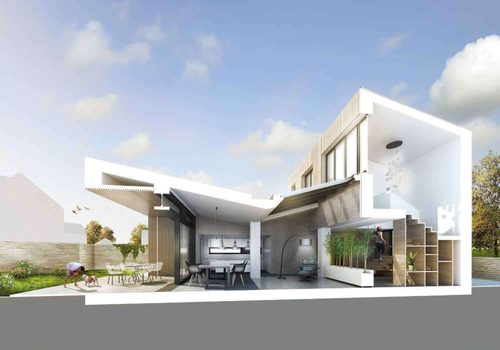
About
About the Elsworth Show Home
The Elsworth is the UK’s first show home built to Passivhaus standard, using our structural insulated panels (SIPs) with Kingspan TEK®. Finished in a contemporary style and designed around a central rooflight, which opens up the space as part of the Passivhaus design. The open plan ground floor, is divided into separate zones that reflects a modern style of living. Whilst the first floor has an architecturally designed shape to echo the contemporary interior style.
Show Centre Location
Visit the Self Build Show Centre, home to 5 fully furnished show homes, and meet with our on-site Self Build Consultants to discuss your self build.
- Potton Self Build Show Centre, Mill Lane, Little Paxton St Neots, Cambridgeshire, PE19 6EF
- Tuesday - Friday: 9am - 4pm (Last admission 1 hour prior to closing)
- 01480 403285








