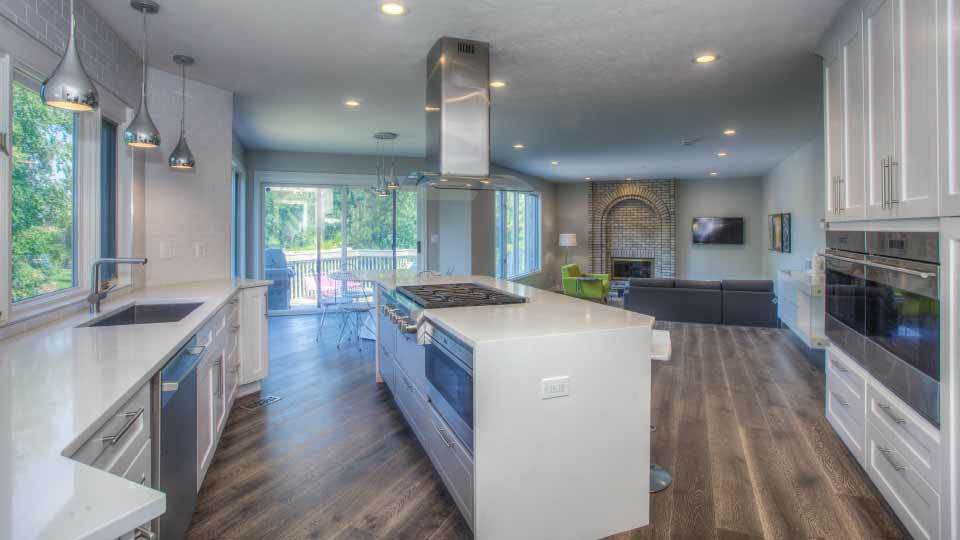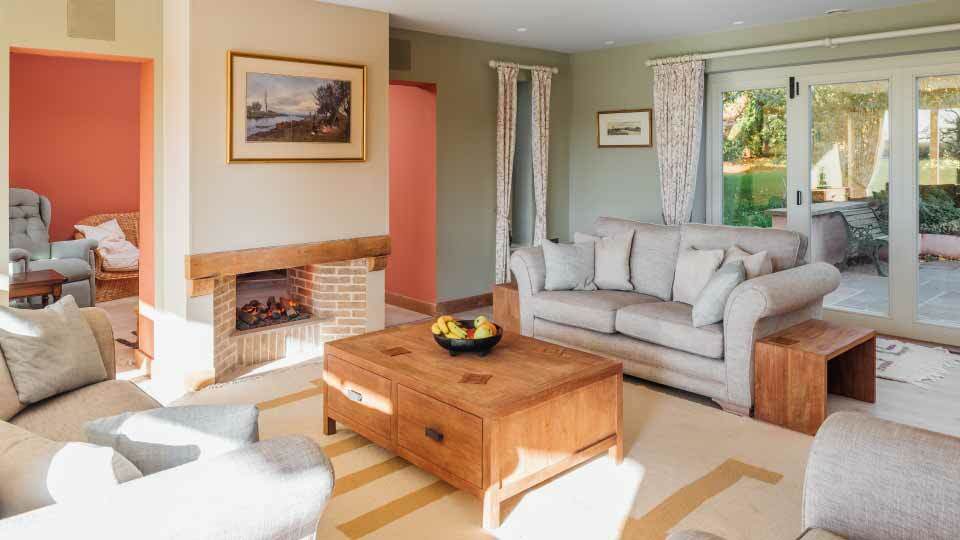There are a few things to bear in mind when choosing how to lay out your new home...
Most people will only self build once, so it’s important to get the design of your house right so it can accommodate you and your family both now and in the future. Think carefully about how you use the spaces in your current home; are they sufficient for your requirements? Is there a part of the layout you’d like to emulate in your new build, or do you want a completely different style that better meets your needs?
Contrary to what most people think, open plan is actually the more traditional method of laying out a house. Segregated rooms (or ‘broken plans’) were only introduced in the Georgian and Victorian eras to ensure the gentry did not mix with the servants. Before the class system became too deeply ingrained, homes had previously freed up as much space as possible by integrating rooms.
Today, we are experiencing a shift back to this mindset. Open-plan and broken-plan layouts both have their pros and cons, and there is no right answer. To decide which one is best for you, you’ll have to think about how you’ll live in them first.
Using the interior space
Consider how you use your space. Is your kitchen the hub of the house? Maybe your family are big foodies? If so, you might want to dedicate a large portion of the floor plan to the cooking area. If you’re more television-focused, the same is true for the lounge. Remember that home cinemas will often need sound proofing, so these cannot be properly integrated into an open-plan design.
If someone in your family works from home, they will need peace and quiet, so locate them a separate home office. These are best placed near to the front door in case of visitors, so this could impact your design if you wanted a floor to be completely open plan. If, however, desks are only used occasionally for homework or other projects, then these can also be placed in the main living area. Alternatively, study areas work well underneath staircases, tucking them away whilst making use of the otherwise-wasted space. Thinking about how you’ll live in relation to your home environment will help a lot when designing your house.
Open plan living
If you plan to entertain a lot in your new home, then an open-plan layout is probably a good option for you. A joint kitchen/living/dining space will offer you and your guests lots of circulation room, and means anyone cooking will not be taken away from the group. If your garden and budget allow it, consider sliding or bifold doors leading out to a patio, to make the most of warm summer evenings. Lovers of outside cooking might want to include an outdoor kitchen in this space.
If you are building a big open-plan living space, make sure to include a smaller snug somewhere nearby where noisy games consoles and objects like pool tables can live so as not to disturb anyone cooking or working at the table. You could even remove the television from the main open-plan living space altogether, to make it even more of a conversation-orientated area.
Open plan areas can feel big, sometimes too big, and furniture can get lost. Be sure to consider the layout of all your furniture within the space; bigger is not always better, and you don’t want to be left with a lot of empty corners. The more open space you have, the fewer walls there are on which to hang artwork or rest furniture, and it’s also harder to heat. Maybe add underfloor heating instead of using conventional radiators to disperse heat better and free up valuable wall space.
If you don’t tend to host dinner parties then perhaps separating the kitchen off is a better idea. Frequent card or board games nights might inspire a large open-plan living/dining room instead, with pendant lighting hanging low over the table and plenty of room for circulation.
Your plot might enjoy sweeping views of the surroundings. In this case, an open-plan layout will open up these vistas to all the main circulation rooms. Even better, an upside-down design will mean the views are not wasted on bedrooms that people will just be sleeping in. If your open-plan area is particularly large, consider a neutral colour scheme with pops of one or two standout colours spread throughout the different functional zones, to tie it all in together. Open plan may sound on-trend but, ultimately, it’s your decision.

Separate rooms layout?
Alternatively, a layout incorporating lots of smaller rooms has a cosier feel to it. If your home is already leaning towards a more traditional style, then this might be more suited to you. Some plots might not lend themselves very well to open plan, anyway. But remember, rules are made to be broken; there’s nothing to say you can’t have an open-plan house in a traditional style.
You might simply prefer to have a separate dining area for special occasions like birthdays and Christmas. That’s not to say you can’t have a simple breakfast bar or similar in the kitchen for quick meals. Dining rooms give you the opportunity for statement walls, lighting, and even fireplaces. There is something to be said for a luxurious dining room space for meals like Christmas dinner, but keep in mind how much you’ll actually use the room. Can you afford to spend all that money on a room that will be used less than five times a year? Would it be used more if it was integrated into the kitchen space?
If you’re into interiors and have loads of ideas to experiment with then having separate rooms is a good option. This layout will allow you to experiment with a variety of colours, textures, and styles without it all feel disjointed. Your kitchen can be contemporary with big windows and glossy white counters, and your lounge can be cosy with soft furnishings like rugs and blankets. You could even incorporate two separate living areas, one for more formal occasions and one that is a playroom/snug/games room. This will give the kids somewhere to go if the adults have a get-together. This can also help to solve modern problems like deciding (unsuccessfully!) what film to watch.
Think outside the box!
Freestanding stud walls, protruding partitions and even well-placed furniture can define spaces without creating too much of a barrier between them. Think a feature wall in the middle of a room, separating the living area from the kitchen. This would be a great opportunity to experiment with a bold paint or eye-catching wallpaper to break up the uniformity a little. A fireplace would also work well here; some fireplaces come double sided, so you would actually be able to see through it into the adjoining room. This provides some compartmentalisation of the space whilst still offering continuity.
A large, freestanding bookcase sectioning off a corner of the room will create a cosy nook for reading. Even large potted plants will act as good dividers while injecting a bit of greenery into the room. Archways or curtained-off areas are also potential options. Remember, room divisions can be so much more than just walls.


