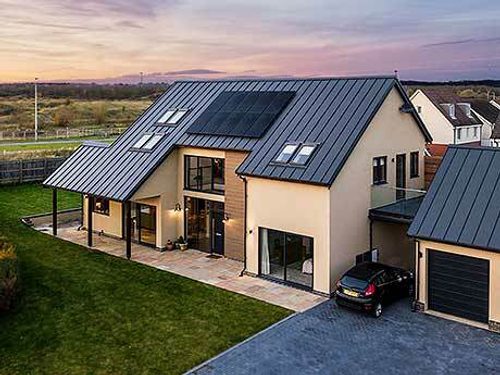Finding the plot
In Carol's own words "the plot found us really."
"There was a farm and land adjacent to our office that came up for sale so we thought we’d make an offer for the whole block in order to control the use of the plot. The site was originally earmarked by a developer to build six houses who later backed out and so we decided to make an offer and buy the site. It didn’t come with any planning permission but there was an existing cottage that we thought we would rent out”
Why self-build?
Considering Carol and Simon had no particular plans to self-build and were quite happy to stay in their existing home it was the land sale and a visit to the NSBRC in Swindon that turned everything around for them. After seeing the Ruskin show house they knew it was the route they were destined to take!
The Design
Having lived in an old house for 18 years the couple had come to love the more traditional styles and didn’t really want to live in a new modern house, so, with the help of our self build consultant and a visit to the Potton Self Build Show Centre in Cambridgeshire Carol and Simon had a better idea of how they could blend the old with the new.
They wanted to replicate the front elevation of the Swindon show house so chose the same bricks and slate roof tiles, however internally the house was to be very different. The idea was to create both light and space in all areas "We weren’t concerned with how many rooms or bedrooms we had" said Simon "We just wanted light and airy rooms with plenty of circulation space for when we entertain visitors."
The main changes included a large open-plan kitchen dining area which in turn would incorporate the games room, this would allow free-flowing conversations for whatever we or any visitors were doing at the time. They also included a good size lounge/snug where they could relax and watch TV, and four bedrooms all with en-suite. The main bedroom was to have a vaulted ceiling, a large walk-in wardrobe, and an outside balcony.
To further create the mix of old and new, Carol and Simon chose to have an oak and glass staircase with larger-sized newel posts and balustrade to add authenticity to the feel of the spacious entrance hall. Following their visit to the Gransden show house at St Neots they also added some non-structural Douglas Fir posts and beams for aesthetic purposes.
From the start we liked the Potton show house at the NSBRC, we also liked the people at Potton and their approach to the whole process. This was further endorsed by our visit to their show centre at St Neots where we got lots of inspiration!
Carole Green
The Build
After a number of minor objections and requested variations by the planners, certain compromises were made and detailed planning approval was granted! With Simon being born and bred in the area and having a number of contacts in the construction industry, plus the added bonus of being based right next door to the site, he decided that he would project manage the whole process himself.
Potton erected the timber frame superstructure, a heating company approved by Nu-Heat incorporate an air source heat pump and Simon used friends and other recommended contractors to make the whole self-build process go well.
During the build the couple started planting out the garden and landscaping in order for it to have a chance to mature once the house was finished. During this time, Carol would visit the site every Friday to take photographs and record progress on site.
"The build was an actual piece of cake, it went really smoothly and took 7 months in total. However, Simon had the idea that he wanted a pond in the garden with Koi Carp. This eventually turned into a lake with 200,000 litres of water and all the pumps and paraphernalia that goes with it …and it took a year to complete!" explained Carol.
But today they both agree it was the right thing to do and it makes their garden look amazing.
The finished home
As soon as you enter through the gates at Carol and Simon's home you can see the amount of thought and care that has been put into the house itself - both from an aesthetic point of view and once inside from a practical living and lifestyle view.
The outside front elevation is almost an image of the Potton house at Swindon and features the same bricks and slate roof but that's where it all ends, internally it is a totally different home. Coming from an older house they were able to use some of the furnishings and fittings that suited the new design and in other areas Carol was able to successfully blend the old with the new to a stunning effect.
The house itself sits in an amazing location with open country views from both the front and back, and of course features "the lake" and its beautifully landscaped garden.
Working with Potton
“From the start, we liked the Potton show house at the NSBRC, we also liked the people at Potton and their approach to the whole process. This was further endorsed by our visit to their show centre in Cambridgeshire for lots of inspiration!” said Carol.
“The Potton service was excellent before, during, and after our initial meetings with the self build consultant and our contracts manager was fantastic and always available to come and help us. Potton provided an excellent service from start to finish and we would definitely recommend them to other self-builders.”
Case studies


















