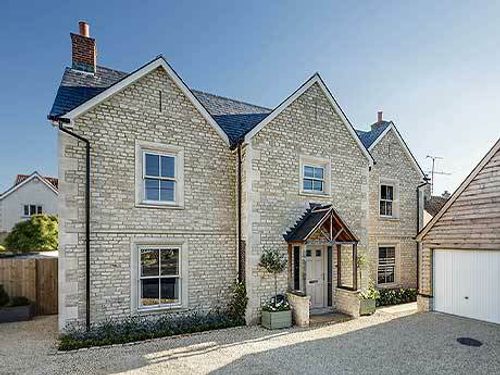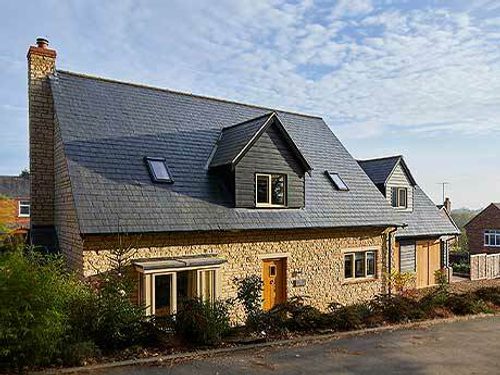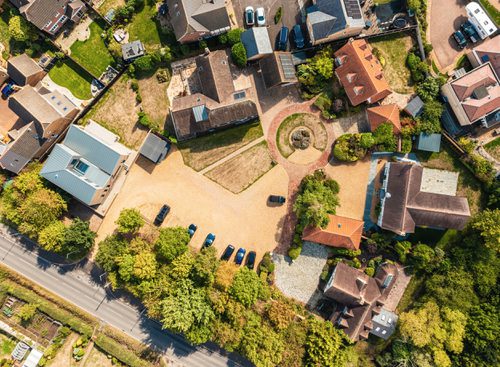Tracy's Self-Build Journey with Potton
Tracy's dream of building her own home began in her back garden but Initial plans to develop the area were dashed when a pre-application with the local planning authority revealed the plot was too small. Undeterred, Tracy explored adjacent land beyond the garden that had previously been used as an allotment. This led to a fortunate encounter with the landowner and the purchase of the plot, bringing her self-build vision one step closer to reality.
With a promising plot secured, Tracy sought expert guidance at the Potton Self Build Show Centre. A plot appraisal by one of our self build specialists indicated a high likelihood of planning approval, fuelling Tracy's enthusiasm. Working closely with our team, she refined her home design and received a detailed quote using our timber frame build system. While exploring the option of an oak frame home, Tracy ultimately chose a timber frame route due to the value, comprehensive support, and streamlined process.
Navigating the planning process
The planning journey presented its challenges. An ecological survey uncovered a nearby badger sett, necessitating further investigation with Ground Penetrating Radar (GPR). Thankfully, the sett did not extend onto Tracy's land, and with a badger fence put in place, Tracy received the long-awaited planning permission, marking a significant milestone in her self-build journey.
The build
As part of the Potton service, a contracts manager was assigned to the project. Their site survey identified the narrow access, and so a suitable crane was appointed to ensure the smooth delivery and erection of the timber frame system. Tracy continued with her project by engaging a trusted project manager, 3PM Construction Ltd, recommended by our team. This proved invaluable to the build allowing Tracy to make informed decisions based on their advice which helped the build to progress.
In just ten months, Tracy’s dream home materialised. A testament to her dedication, support from the Potton team, and input from an experienced project manager. The build was a resounding success with the only minor regret being a cost-saving decision on some bathroom fittings.
Contemporary living
The house is a striking blend of modern styles clad in dark slate Hardie VL plank weatherboard to fit with the small woodland area situated close to the property. Large matching frame windows provide ample natural light and views of the surrounding landscape. To complement the thermal performance of the timber frame system, Tracy opted to have an air source heat pump and MVHR system.
The interior exudes a contemporary and inviting atmosphere. The open-plan layout seamlessly connects the living, dining, and kitchen areas, creating a spacious and airy feel. Large windows flood the space with natural light, enhancing the bright and airy ambiance.
The mezzanine level adds a touch of drama and architectural interest, overlooking the main living area. This elevated space serves as the master suite, and a private retreat with an ensuite bathroom and fitted storage in the eaves.
The overall aesthetic is sophisticated and stylish. Clean lines, minimalist furnishings, and a neutral colour palette contribute to the modern look. Carefully selected accent pieces, such as artwork and statement lighting, give personality and depth to this beautiful space.
When asked if she would consider another self-build project, Tracy enthusiastically replied, "Absolutely! Being able to design and personalise every aspect of my home was incredible. The only challenge now is that I've created my perfect space."
Case studies
















