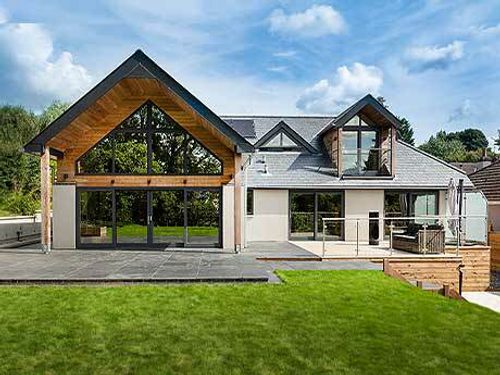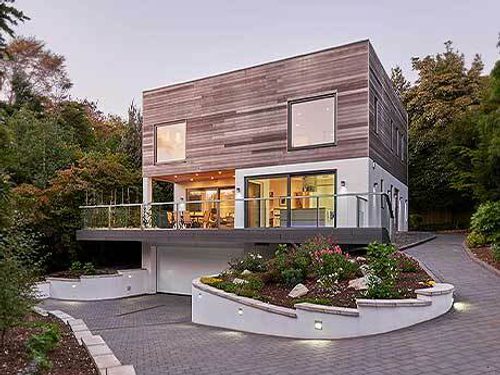Within this 21-acre smallholding lies a charming Potton self-built home.
The heart of this home is its artisanal timber frame, erected by Potton in the space where a former property stood. This frame leaves stretches of exposed beams throughout the home giving a clean, modern look with all the character of some of this country’s most ancient homes.
This spacious home welcomes with a clean and clear foyer featuring a beautiful balcony space framing the stairs, guiding you into the rest of the house.
The challenge of open-plan layouts is in creating distinctive spaces where function and form are definitive. The layout here manages to create these spaces by utilising shape. A notched L shape allows for the living, dining and kitchen areas to coexist in a way which facilitates harmony.
The lower floor has ample space for a study, utility room and wet room.
If downstairs is defined by space and flow, upstairs tells a very different story. The design here generates a sense of intimacy and a tranquil retreat from the busyness of life downstairs.
Whilst flow and beauty are the primary function of the property, there is a deeply pragmatic touch to all the aspects. Designed with future proofing in mind, the space combines artisanal focus with practical function for when the owner grows older.
Externally, the theme of open space continues and blends seamlessly with the house thanks to the large patio doors.
As you look upon the house, you see the attention to detail that’s integral to the Potton process. Reclaimed slate from the former property tiles the roof and provides a consistent aesthetic with surrounding buildings. The walls are a combination of red brick and weatherboard façades.
Case studies
Explore More Case Studies
Discover a sample of the homes that we can offer, and get some inspiration for your own self-build with Potton.














